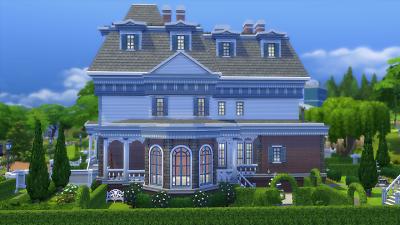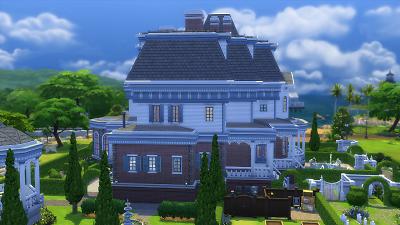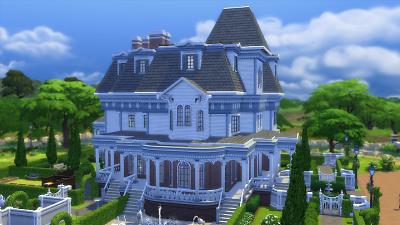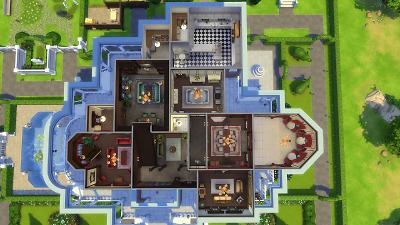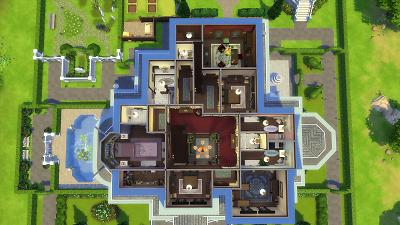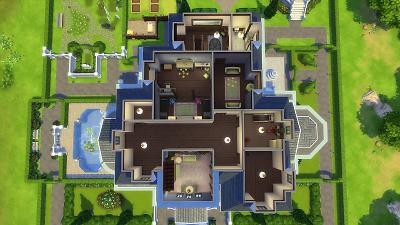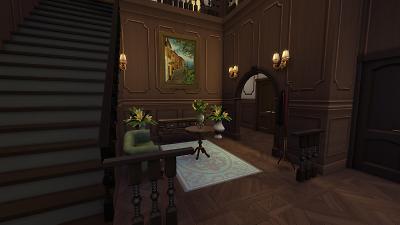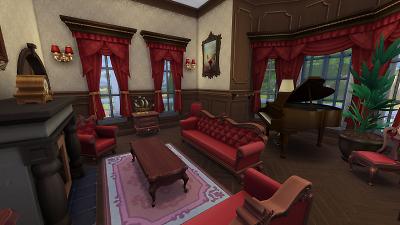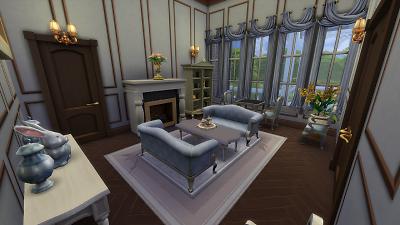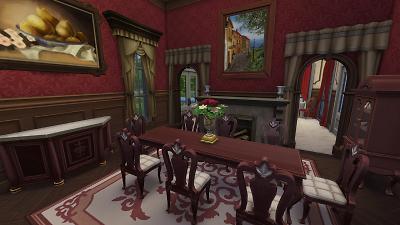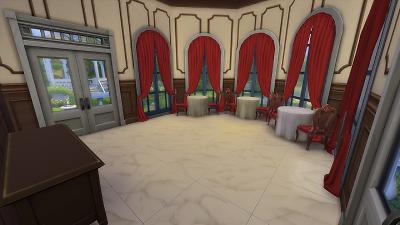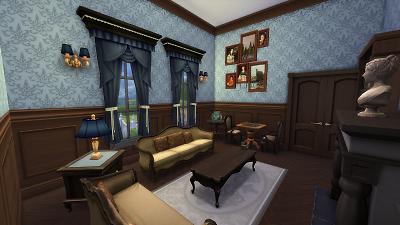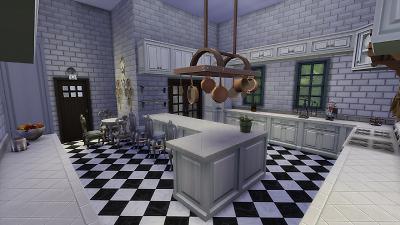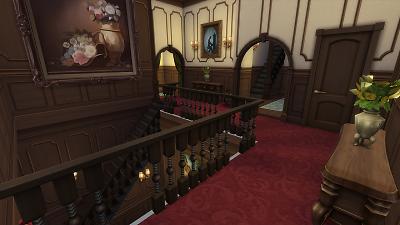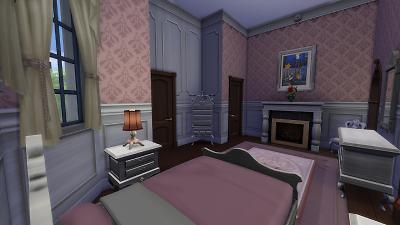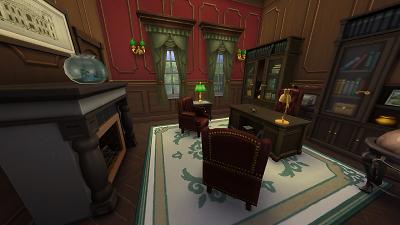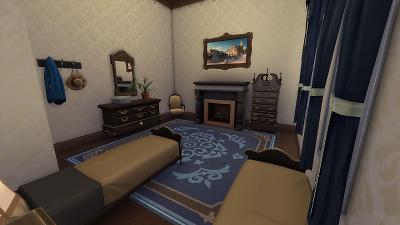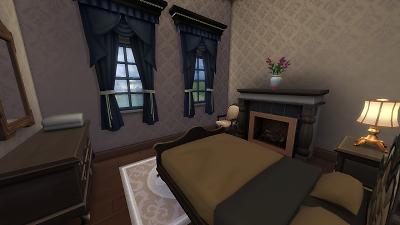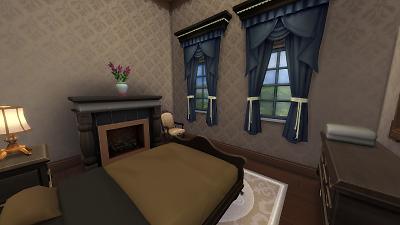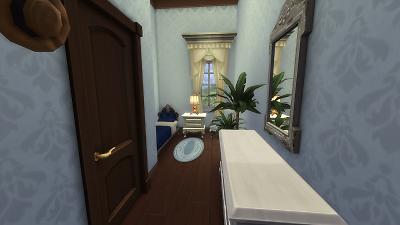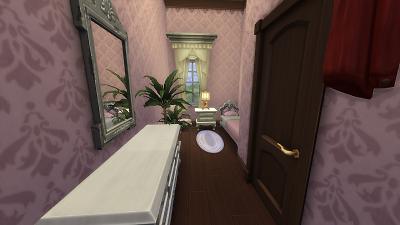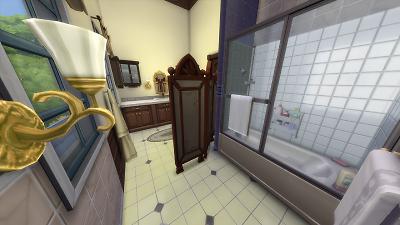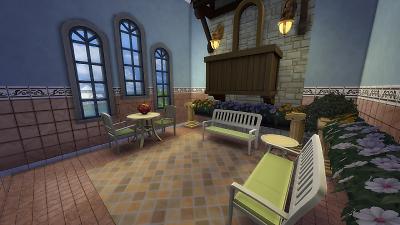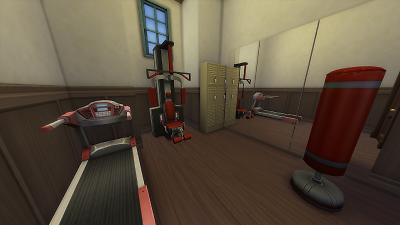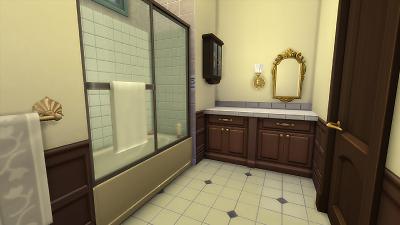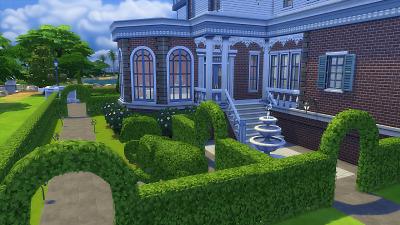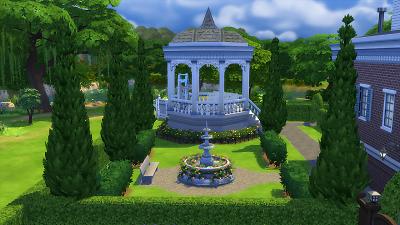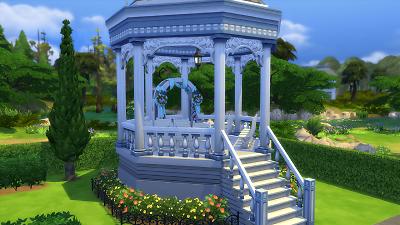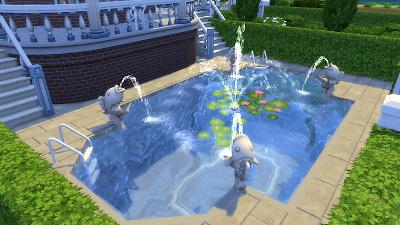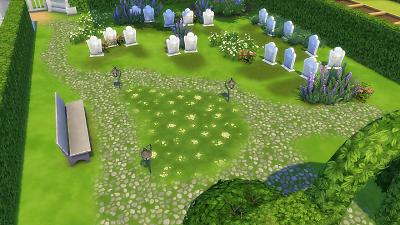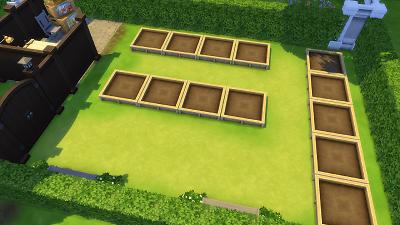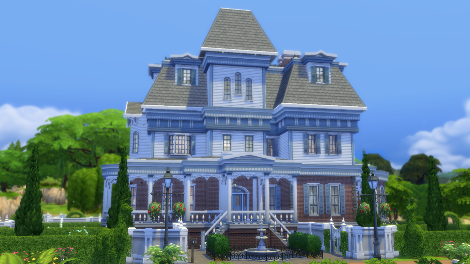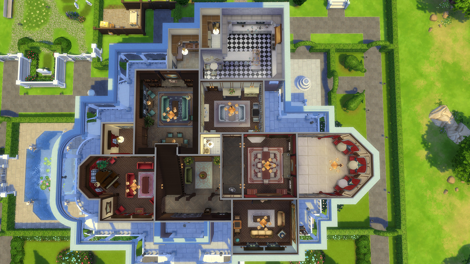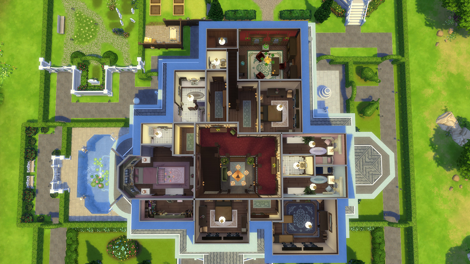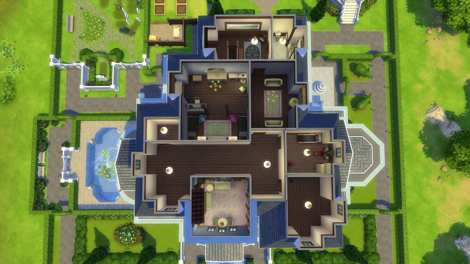 Wrayth Manor
Wrayth Manor

South Face.jpg - width=1440 height=810
The South Face

East Face.jpg - width=1440 height=810
The East Face

North Face.jpg - width=1440 height=810
The North Face

West Face.jpg - width=1440 height=810
The West Face

Ground Floor.jpg - width=1440 height=810
Plan of the Ground Floor

First Floor.jpg - width=1440 height=810
Plan of the First Floor

Second Floor.jpg - width=1440 height=810
Plan of the Second Floor

Lower Hall.jpg - width=1440 height=810
The Entrance Hall

Parlour.jpg - width=1440 height=810
The Parlour

Library.jpg - width=1440 height=810
The Library

Morning Room.jpg - width=1440 height=810
The Morning Room

Dining Room.jpg - width=1440 height=810
The Dining Room

Ballroom.jpg - width=1440 height=810
The Ballroom

Drawing Room.jpg - width=1440 height=810
The Drawing Room

Kitchen.jpg - width=1440 height=810
The Kitchen

Upper Hall.jpg - width=1440 height=810
The Central Gallery

Master Bedroom.jpg - width=1440 height=810
The Master Bedroom

Study.jpg - width=1440 height=810
The Private Study

Corner Room.jpg - width=1440 height=810
The Corner Bedroom

Tower Room.jpg - width=1440 height=810
The Tower Bedroom

Garden Room.jpg - width=1440 height=810
The Garden Bedroom

Blue Room.jpg - width=1440 height=810
The Blue Bedroom

Pink Room.jpg - width=1440 height=810
The Pink Bedroom

Principle Bathroom.jpg - width=1440 height=810
The Principle Bathroom

Solarium.jpg - width=1440 height=810
The Solarium

Gymnasium.jpg - width=1440 height=810
The Gymnasium

Secondary Bathroom.jpg - width=1440 height=810
The Secondary Bathroom

Topiary Garden.jpg - width=1440 height=810
The Topiary Garden

Rear Garden.jpg - width=1440 height=810
The Rear Garden

Gazebo.jpg - width=1440 height=810
The Gazebo

Swimming Pool.jpg - width=1440 height=810
The Swimming Pool

Cemetary.jpg - width=1440 height=810
The Family Cemetary

Allotment.jpg - width=1440 height=810
The Allotment


































 Sign in to Mod The Sims
Sign in to Mod The Sims Wrayth Manor
Wrayth Manor
