- Site Map >
- Community >
- Sims Discussion >
- Sims 3 >
- Sims 3 Contests >
- Closed Contests >
- Finished - Building Blocks: A Foundation Challenge
- Site Map >
- Community >
- Sims Discussion >
- Sims 3 >
- Sims 3 Contests >
- Closed Contests >
- Finished - Building Blocks: A Foundation Challenge
#26
 9th Jul 2012 at 4:39 AM
9th Jul 2012 at 4:39 AM
Posts: 1,114
Thanks: 255 in 5 Posts
Yes. Yes it is <3 Thank you so much! Editing the link into my post now. It really is just the cutest thing for a garden border.
Advertisement
#27
 9th Jul 2012 at 11:11 AM
9th Jul 2012 at 11:11 AM
Nice, lewjen!
And by the rules, yes-siree, that's a legal garage!
And by the rules, yes-siree, that's a legal garage!
#28
 9th Jul 2012 at 9:26 PM
Last edited by Shhh : 10th Jul 2012 at 2:04 PM.
9th Jul 2012 at 9:26 PM
Last edited by Shhh : 10th Jul 2012 at 2:04 PM.
Posts: 395
I usually download or re-decorate EA houses so I'm not really used to this and did alot of looking around at other Sim houses. The house I built is a mixture of old and modern. In some rooms it is quite old fashioned and in other rooms it is very modern. I hope you like 
As you can see the house is surrounded by a wide variety of beautiful flowers. To the left you can also see the elegant arched bridge.
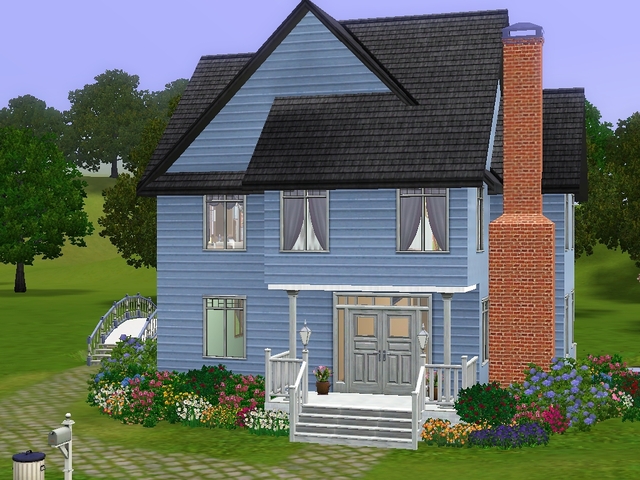
You can now see the river in closer detail and also the stairs to the back door.
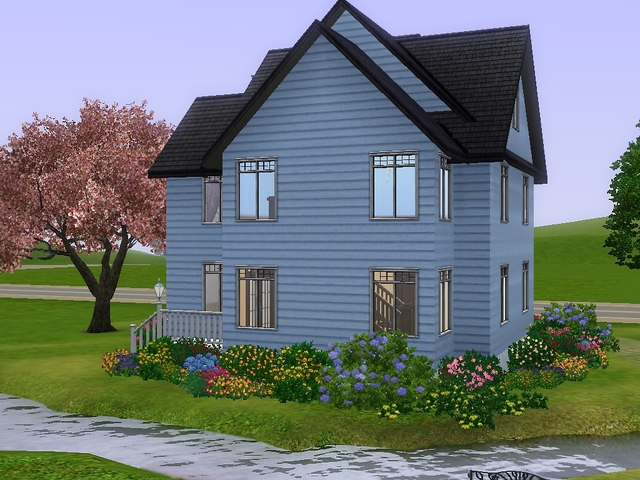
On the lower floor is the Kitchen and Dining Room.

On the upper floor is the Bathroom, Bedroom and Living Room.
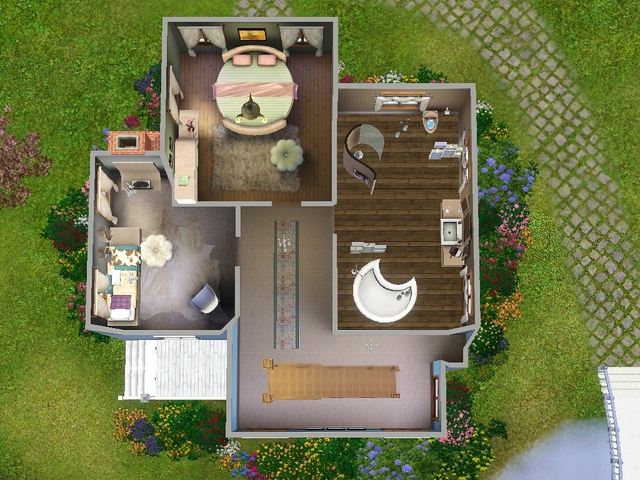
The Victorian styled kitchen is cosy. There are many windows to let fresh air in and a state of the art cooker. There is also a large, elegant fridge that matches the theme perfectly.
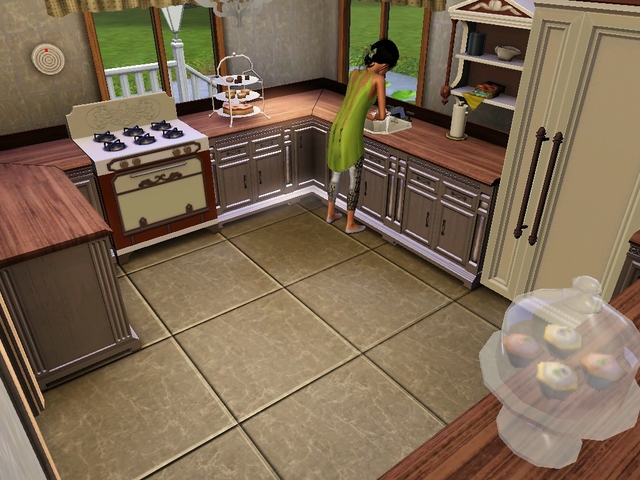
The dining room is much more modern. To the left of the room is a small platform with a calming fountain on top. The tabled and chairs are comfy and well suited to the rest of the room. The paintings above the shelve were painted specially for the room.
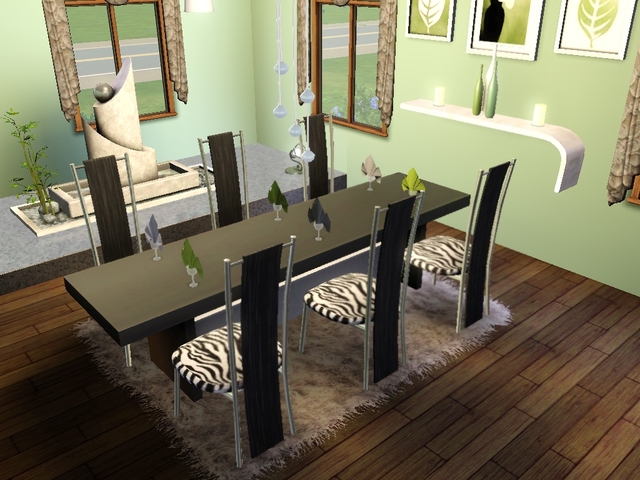
The bathroom is another of the more modern rooms. It is simple yet stylish. The designer of the bathroom took insperation from the natural world, as you can tell from the shaped of the bath. All the furnishings are stylish yet functional.
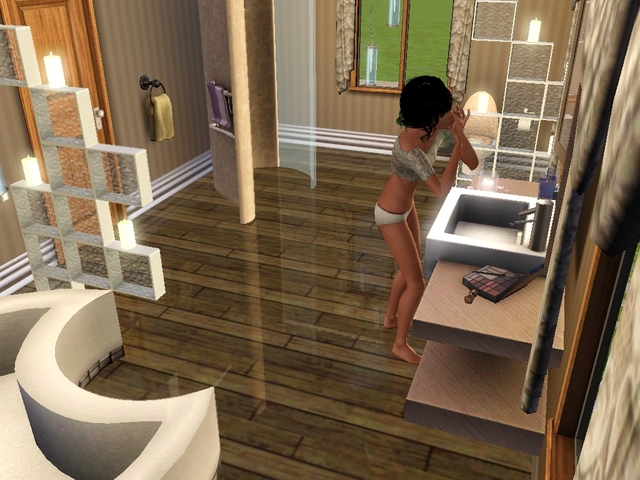
This stylish bedroom is retro chic. The comfy wide bed was actually made in the 1980s, though it has been restored twice since then. At the end of the bed is a comfy pouffe, this was not made in the the 80s or 90s but it if very hard to tell. Unfortunately from the picture you can't see the dresser, though it you go onto the Upper Overview you can see it and the cute teacup lamp as well. There are also shelves and a vase of flowers.

Though this room is modern it is also very cosy with a pouffe and a stylish daybed. There is also a cows rug on the floor. There is a rocking chair, though you can't see it from the image, and shelves.

From this picture you can see the arched bridge with the slow river flowing under it. It is the perfect place for a relaxing time, reading painting or napping, like Rosalie is doing
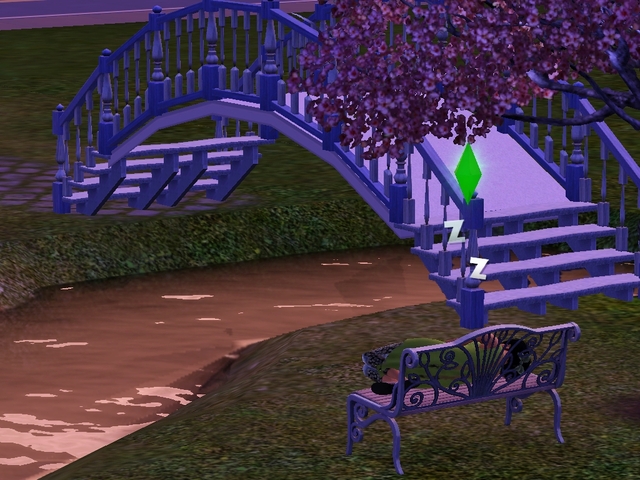
Mirror Rugs (for shiny floors) - by Morphead found here
Most nice stuff - Simcredible designs found here
Cows Rug - Roan at TSR found here
All other stuff is by the Sims 3 Store
Front
As you can see the house is surrounded by a wide variety of beautiful flowers. To the left you can also see the elegant arched bridge.

Back
You can now see the river in closer detail and also the stairs to the back door.

Overview of lower floor
On the lower floor is the Kitchen and Dining Room.

Overview of upper floor
On the upper floor is the Bathroom, Bedroom and Living Room.

Kitchen
The Victorian styled kitchen is cosy. There are many windows to let fresh air in and a state of the art cooker. There is also a large, elegant fridge that matches the theme perfectly.

Dining Room
The dining room is much more modern. To the left of the room is a small platform with a calming fountain on top. The tabled and chairs are comfy and well suited to the rest of the room. The paintings above the shelve were painted specially for the room.

Bathroom
The bathroom is another of the more modern rooms. It is simple yet stylish. The designer of the bathroom took insperation from the natural world, as you can tell from the shaped of the bath. All the furnishings are stylish yet functional.

Bedroom
This stylish bedroom is retro chic. The comfy wide bed was actually made in the 1980s, though it has been restored twice since then. At the end of the bed is a comfy pouffe, this was not made in the the 80s or 90s but it if very hard to tell. Unfortunately from the picture you can't see the dresser, though it you go onto the Upper Overview you can see it and the cute teacup lamp as well. There are also shelves and a vase of flowers.

Living Room
Though this room is modern it is also very cosy with a pouffe and a stylish daybed. There is also a cows rug on the floor. There is a rocking chair, though you can't see it from the image, and shelves.

A view of the river and bridge
From this picture you can see the arched bridge with the slow river flowing under it. It is the perfect place for a relaxing time, reading painting or napping, like Rosalie is doing


Custom content
Mirror Rugs (for shiny floors) - by Morphead found here
Most nice stuff - Simcredible designs found here
Cows Rug - Roan at TSR found here
All other stuff is by the Sims 3 Store
My Simblr: Here
#29
 10th Jul 2012 at 10:39 AM
Last edited by armiel : 10th Jul 2012 at 10:51 AM.
Reason: Gave PB a spanking for resizing my images
10th Jul 2012 at 10:39 AM
Last edited by armiel : 10th Jul 2012 at 10:51 AM.
Reason: Gave PB a spanking for resizing my images
So, I was "forced" to take part on this contest. A little CAST therapy did good though, and I did have fun building this little bunker home, so here goes, my -unofficial- entry for the contest. Yes, I'm taking part just for fun. And to see if I still have the drive for building and bushes.
Judges may or may not score my entry, that's their business, I just want to share my pretty bunkah.
Without more blabber, here come the pictures.
Required shots:
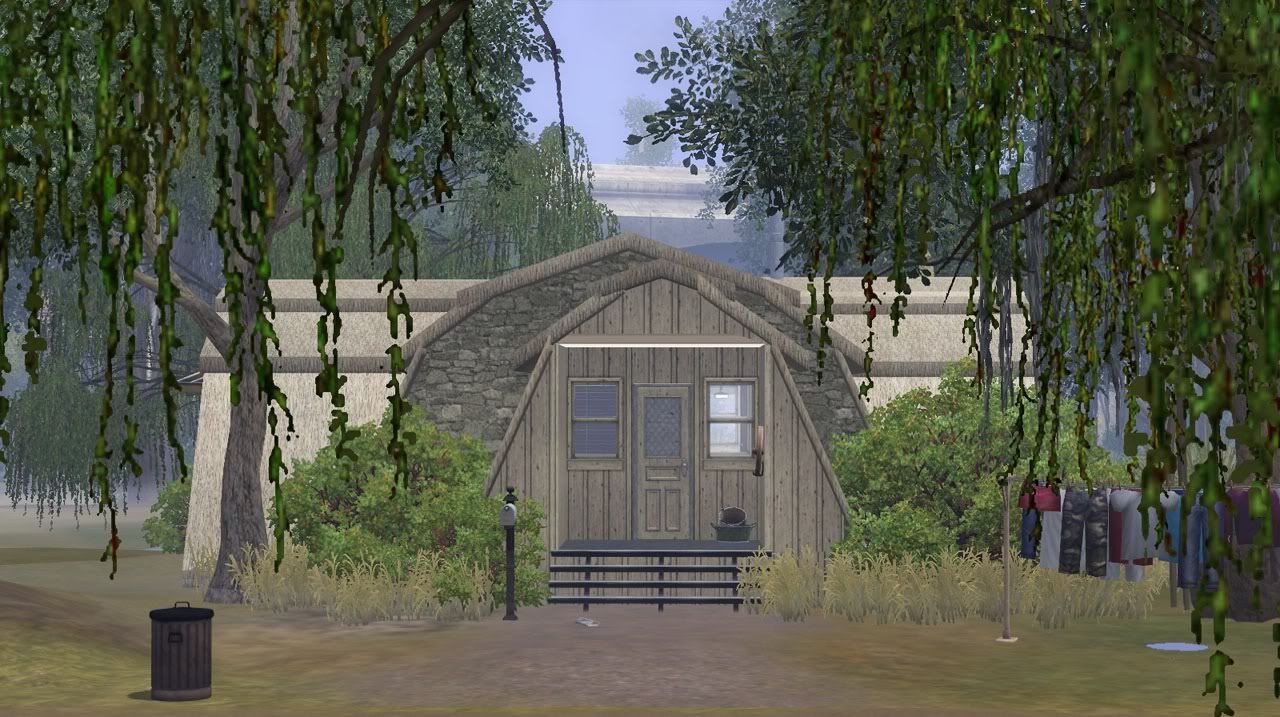
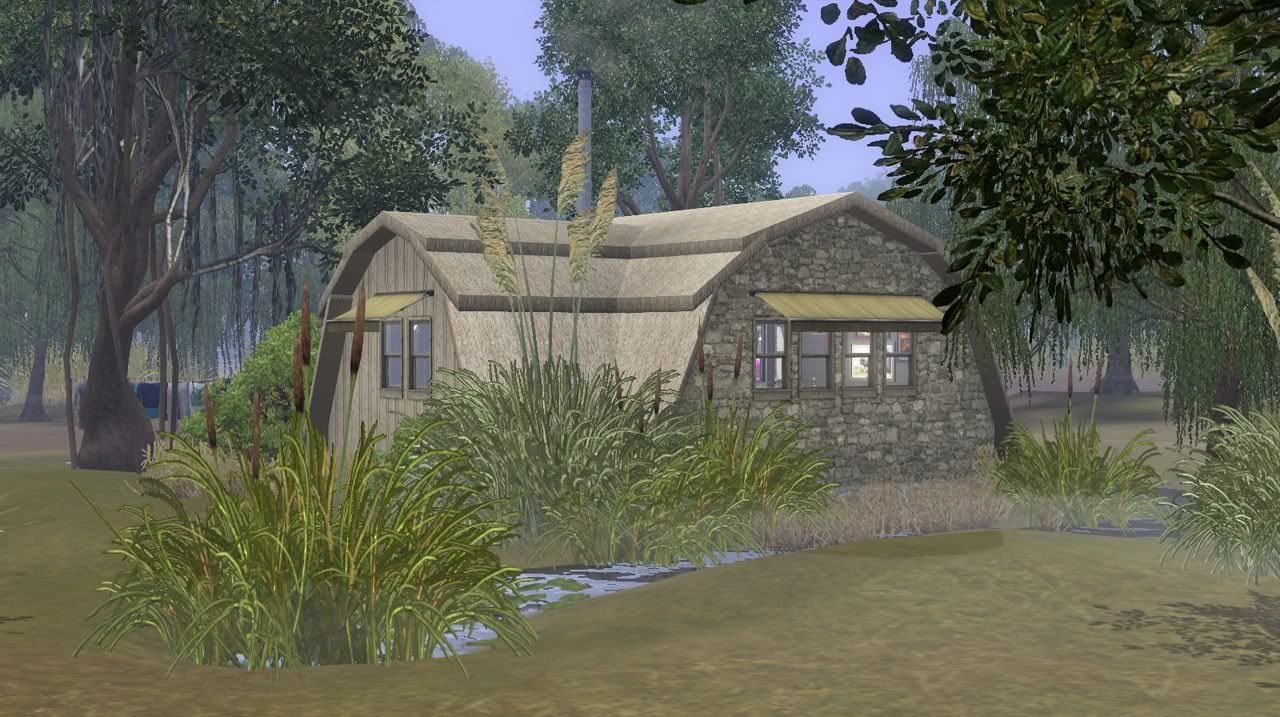
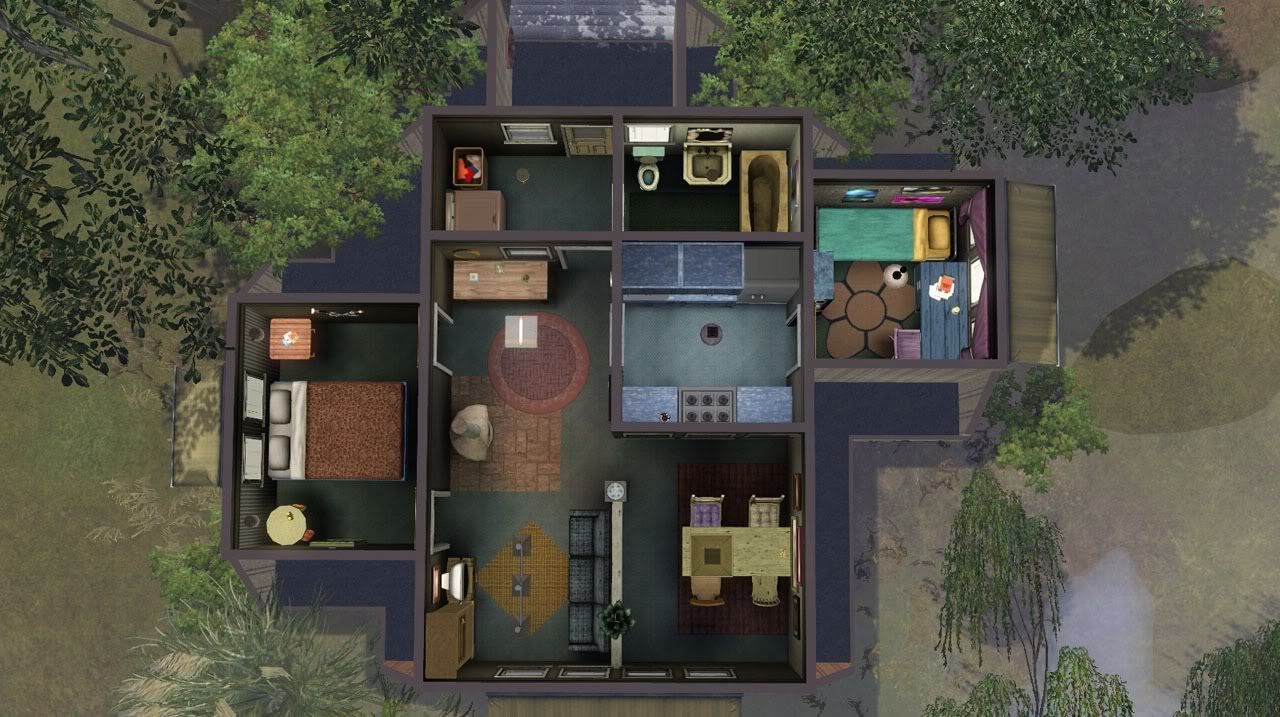
Additional exterior pics:
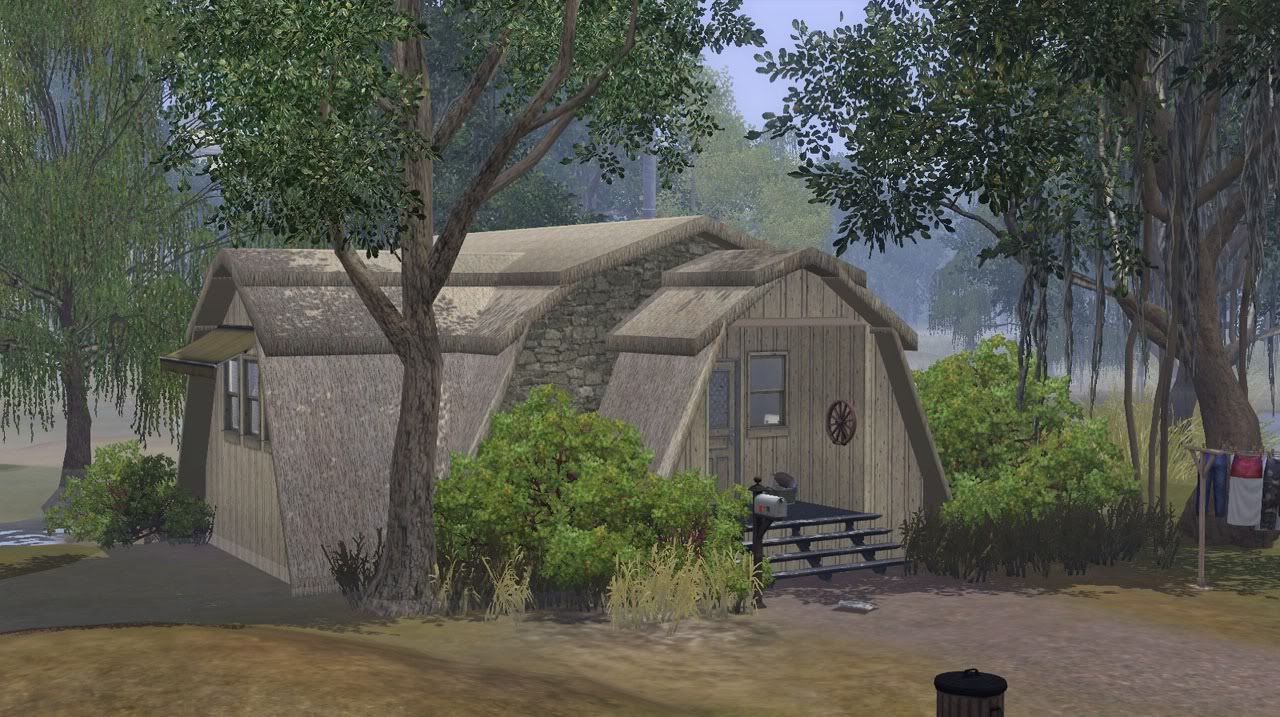
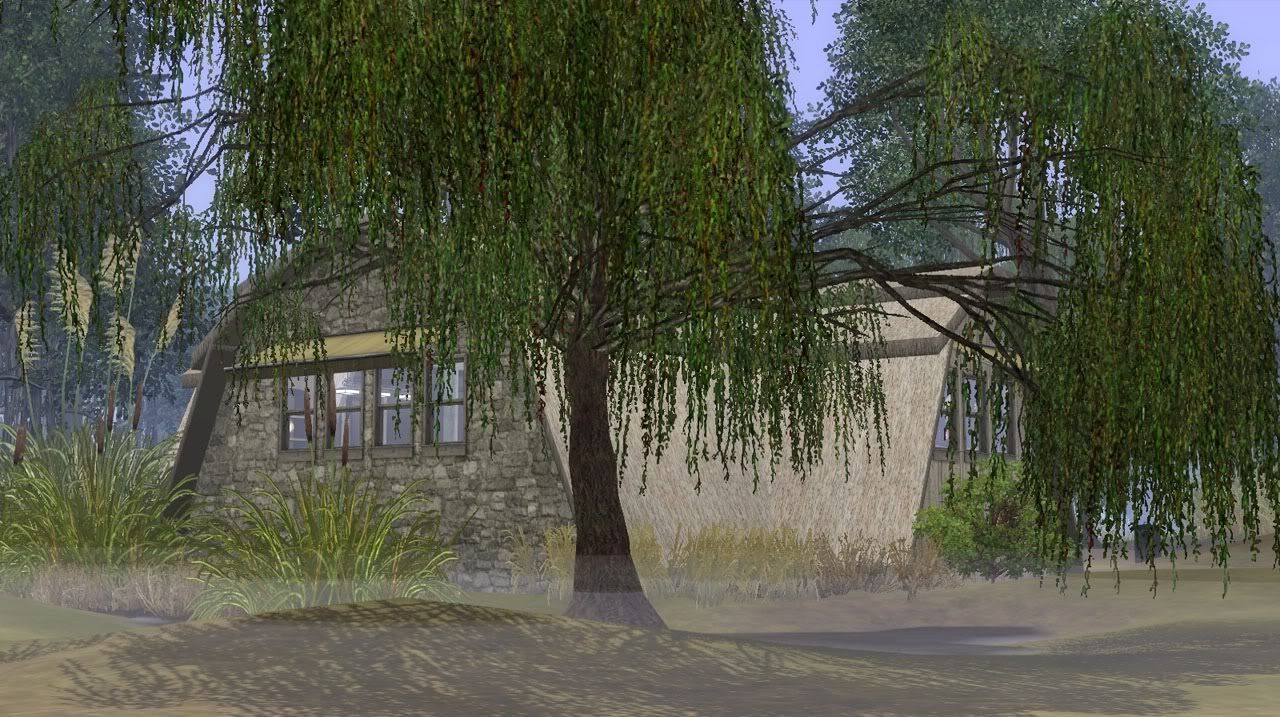
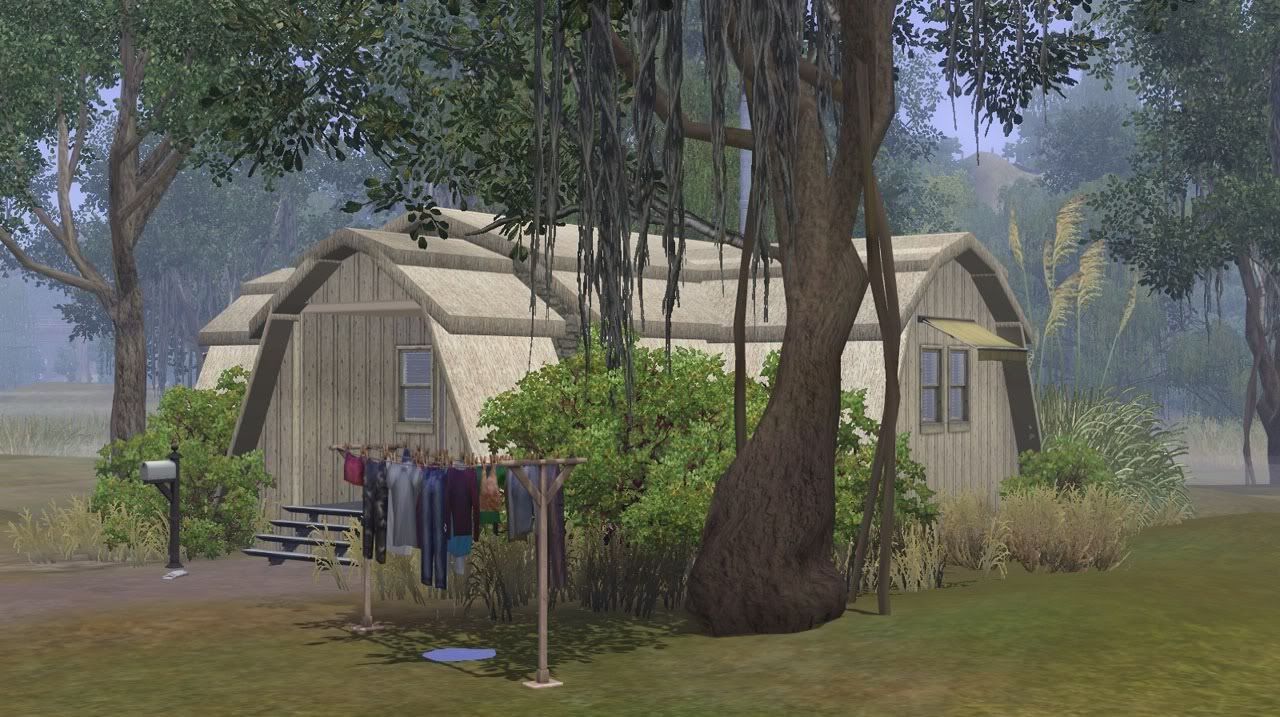
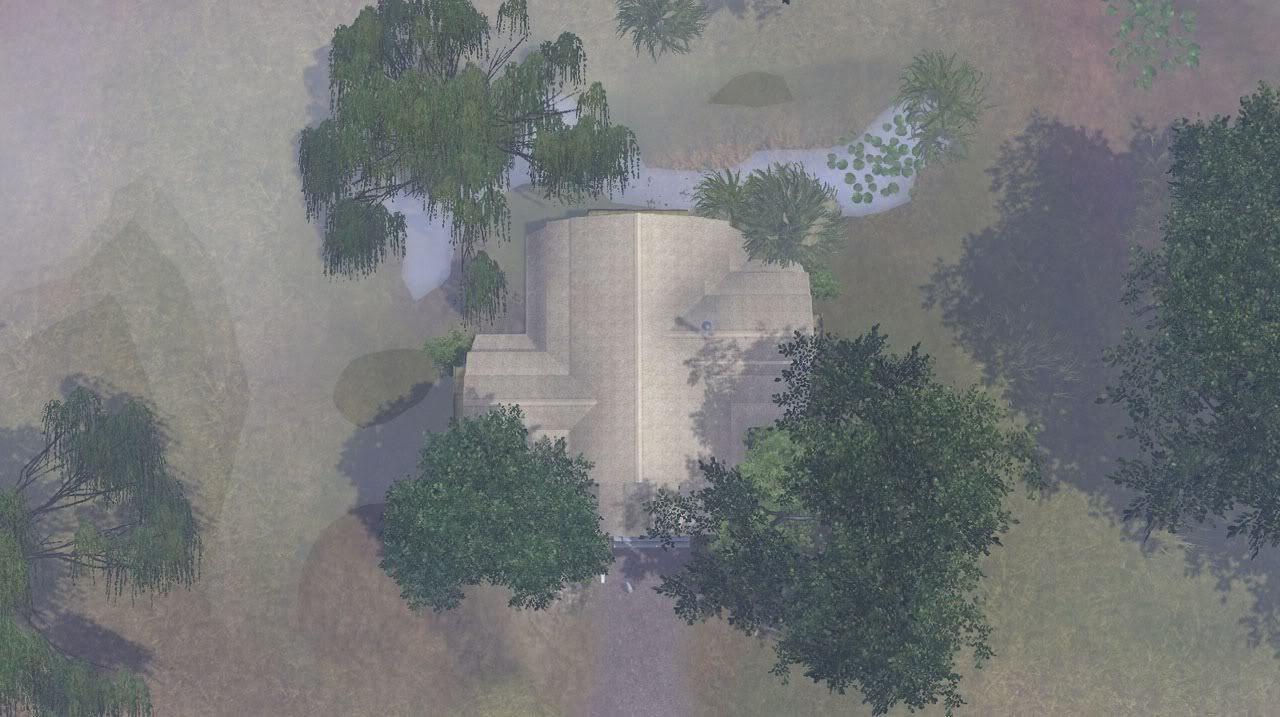




Interior closeups:
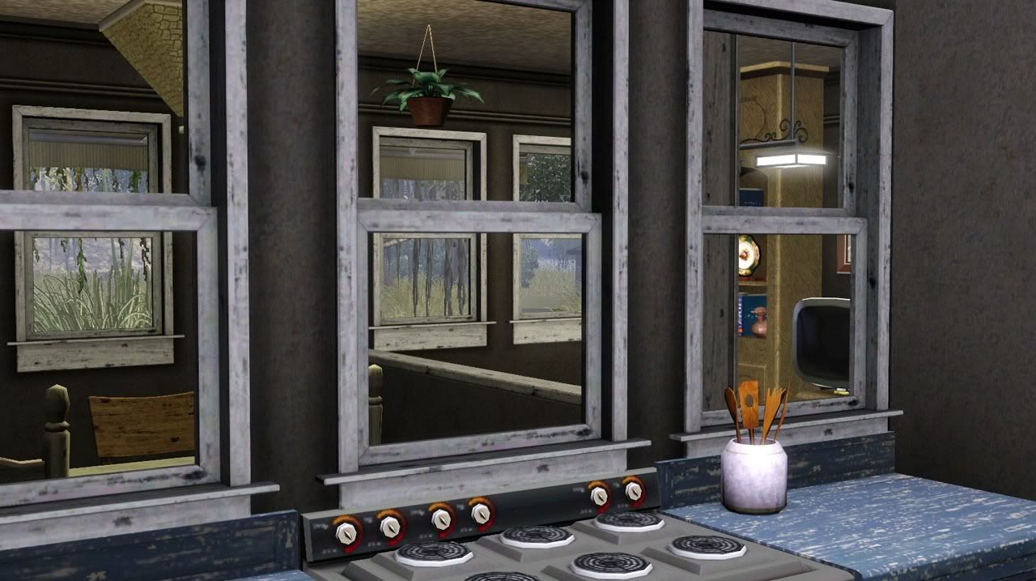
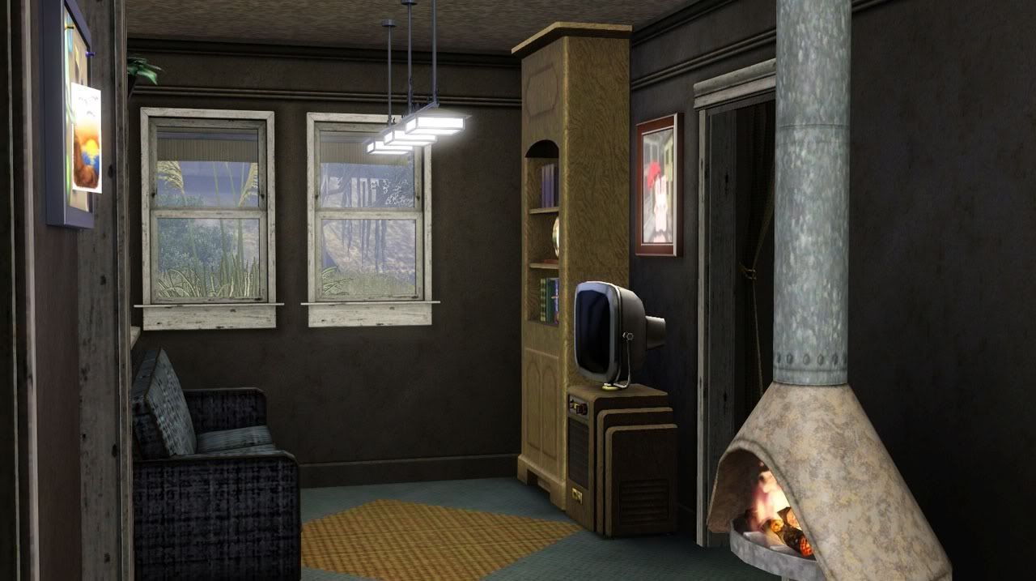
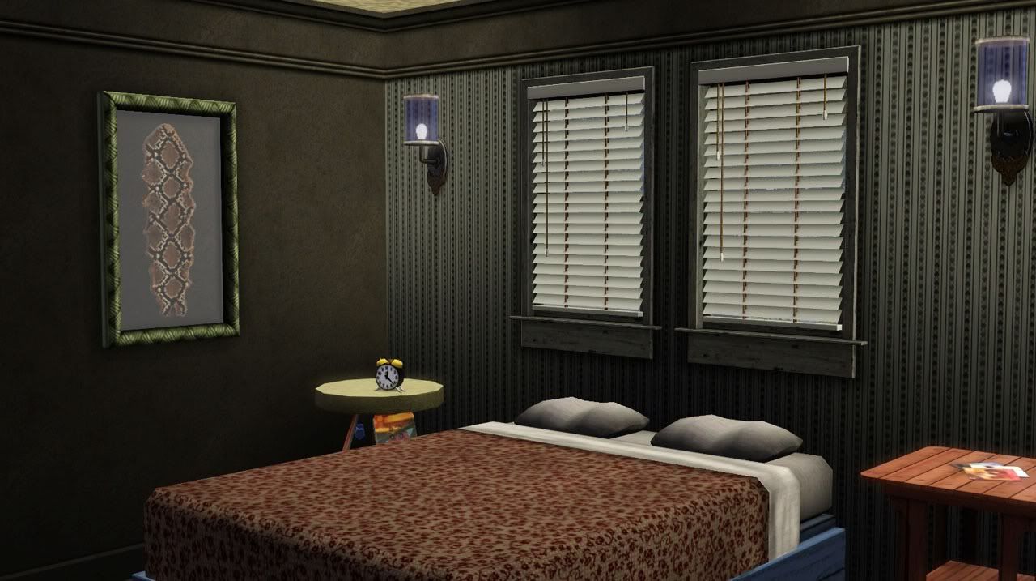
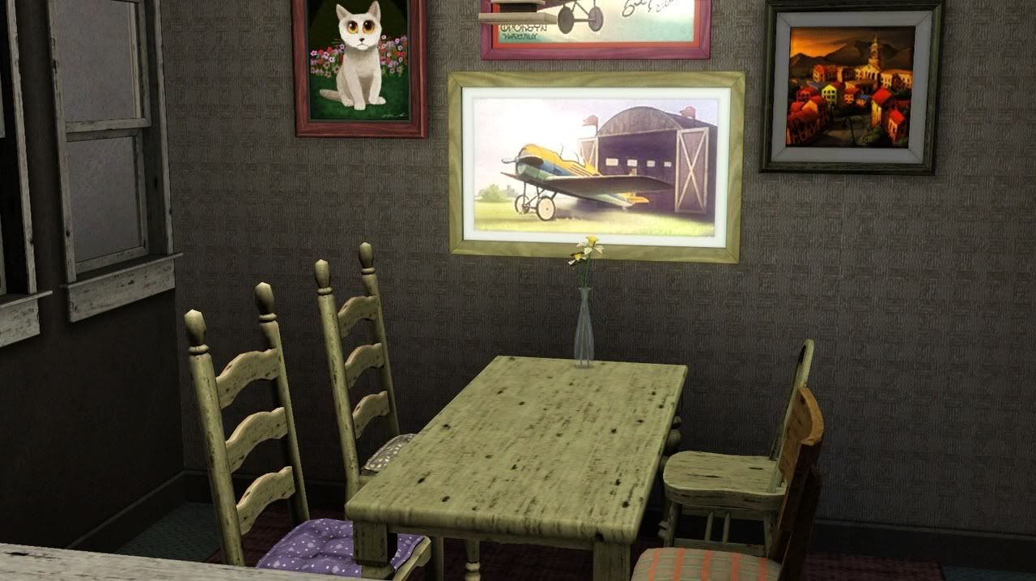
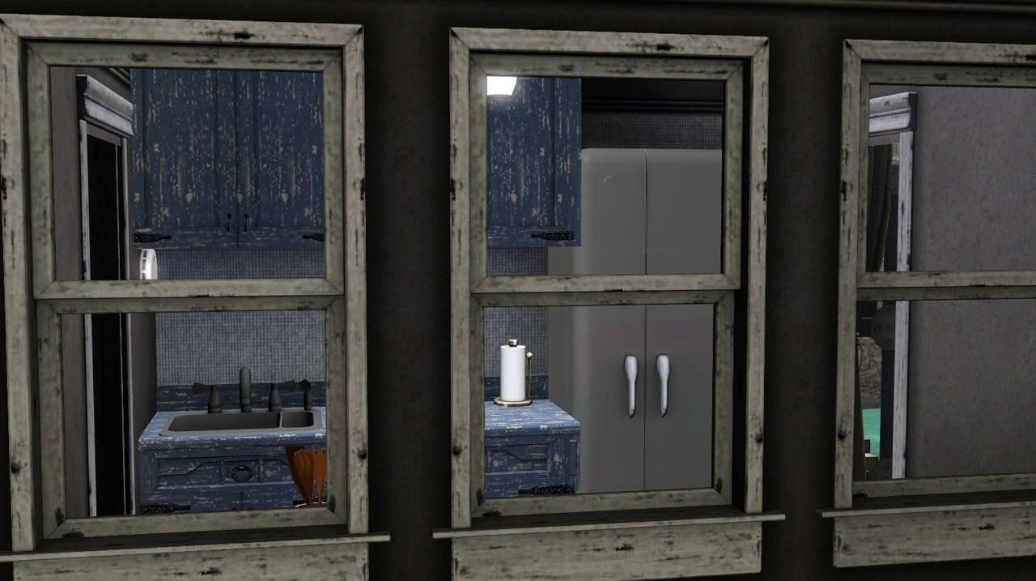
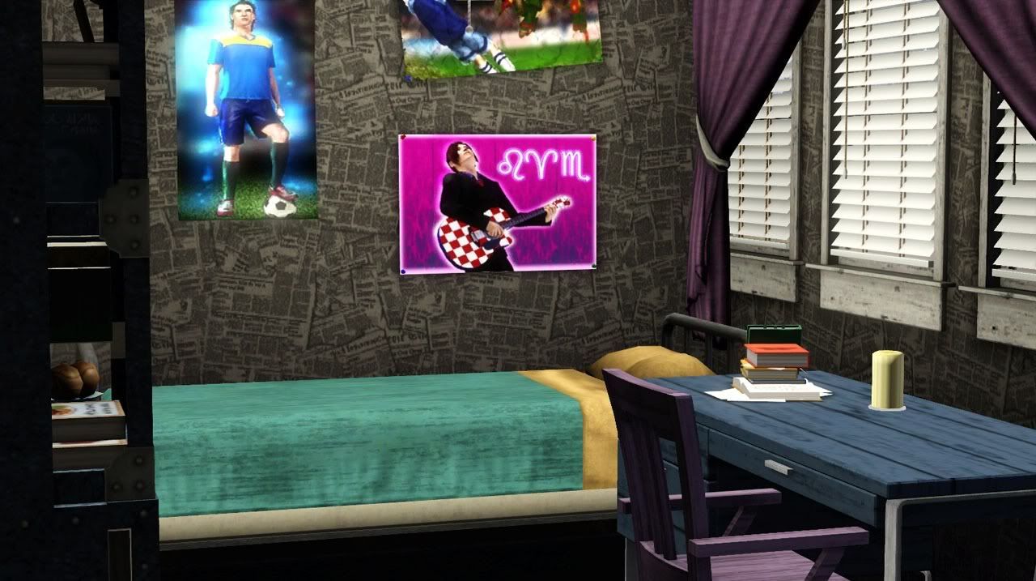






Some weird angles of the interior:
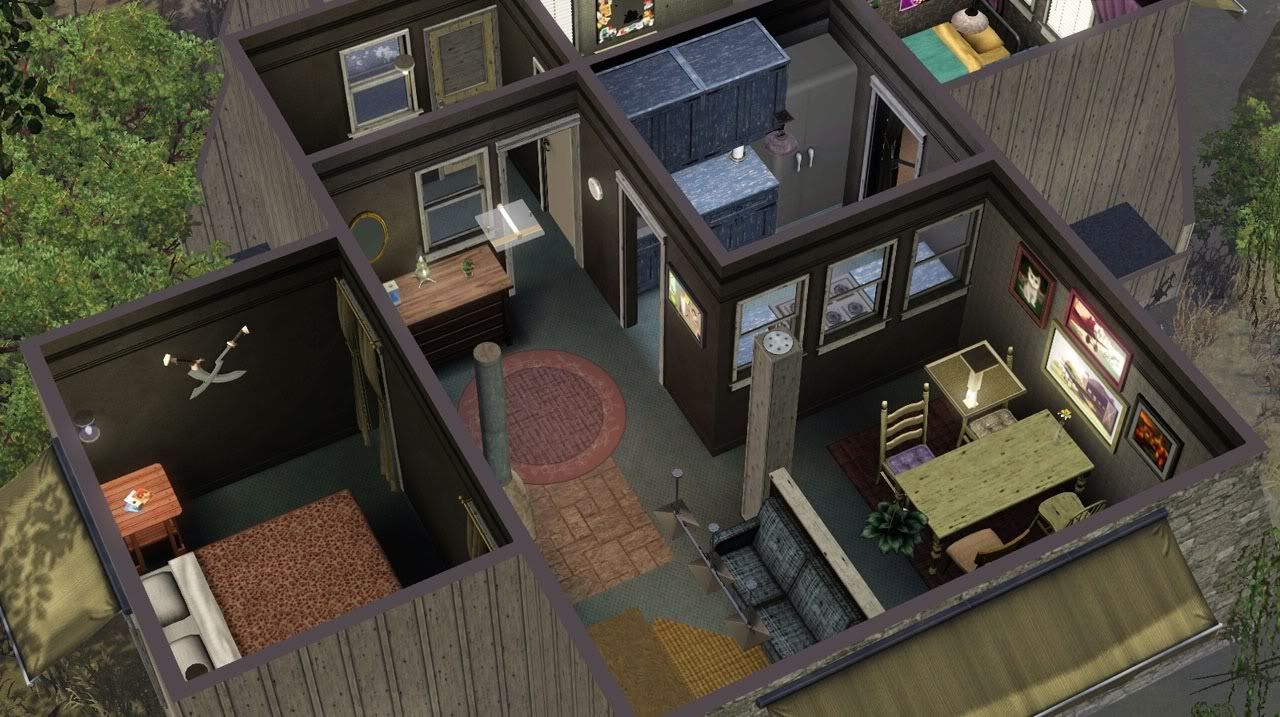
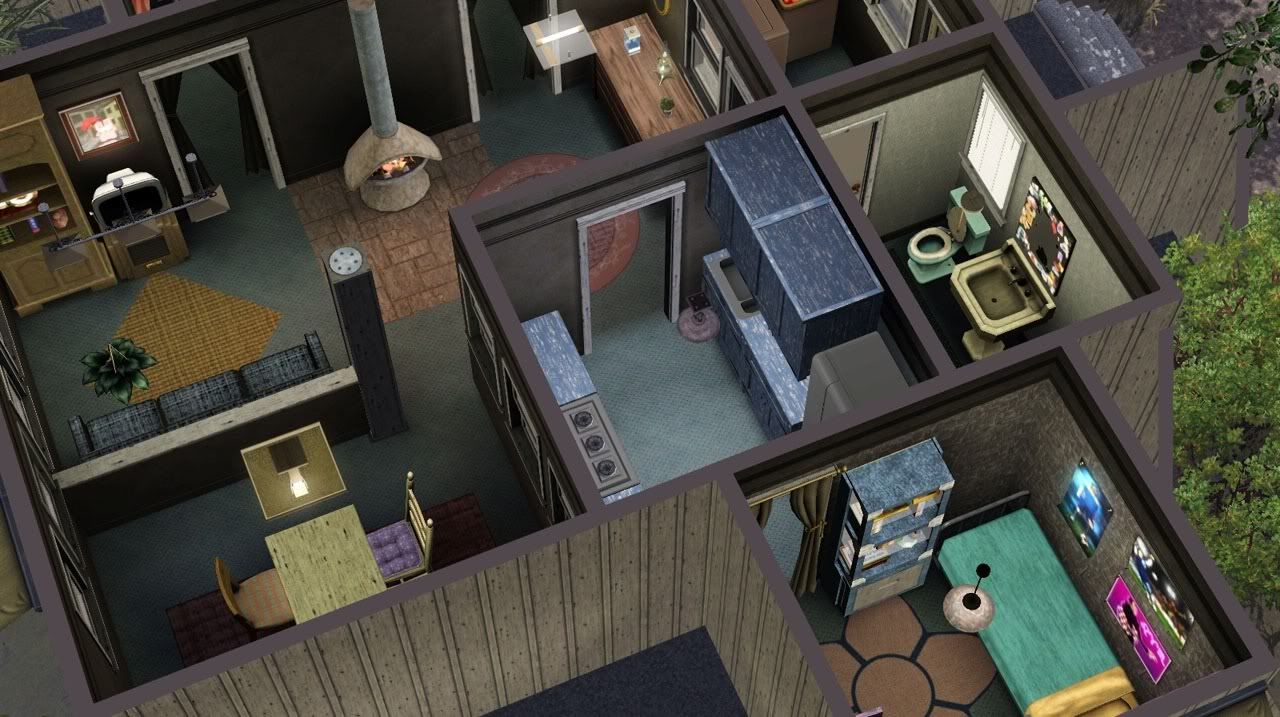
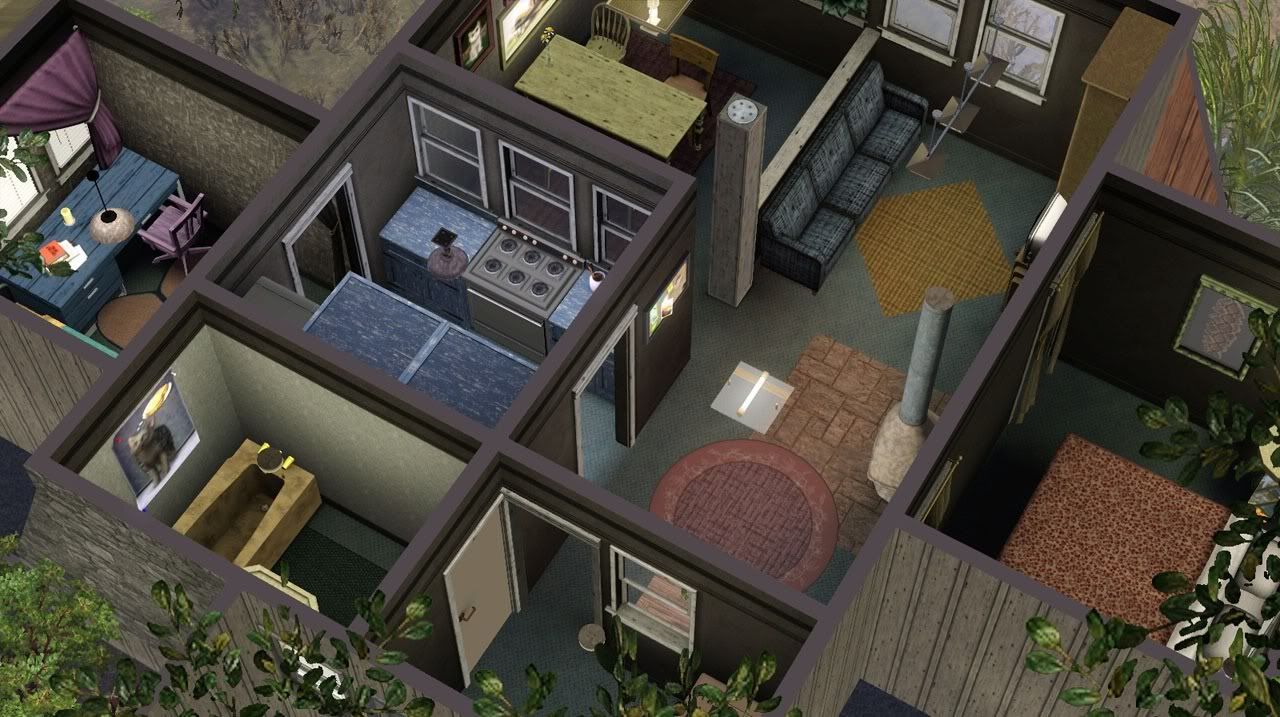



Was there a limit on how many pics are allowed?! :P
I don't think I used any CC, besides from some awesome mods by Buzzler and velocitygrass. Pics have not been photoshopped, only resized to reduce file size for better loading times. Oh, and the foundation is intact, not modified, as it was, however you wanna say it.
Please enjoy.

Before you ask... It needs moar bushes!
~My landscaping videotutorials~ | ~CFE tiptorial - a set of CFE videos by me~
~My landscaping videotutorials~ | ~CFE tiptorial - a set of CFE videos by me~
#30
 10th Jul 2012 at 10:53 PM
10th Jul 2012 at 10:53 PM
Yea Armiel! Now I don't feel so bad/deranged for making a dusty ol' ranch house.. I'm still working on it so I haven't uploaded yet. :0) (and finishing the last round of the scrapbook contest) Love your bunker. Reminds me of the half height spud houses they have around here. It's like they made the basement, ran out of money and put a roof on it. The only thing sticking up is the stairway entrance. The roof is about knee height.
#32
 12th Jul 2012 at 1:00 AM
12th Jul 2012 at 1:00 AM
Yay Shhh & Armiel!
Both great entries!
Armi--glad to see you & sorry but I'm happy that someone was stubborn with ya!
C'mon porkypine!
Both great entries!

Armi--glad to see you & sorry but I'm happy that someone was stubborn with ya!

C'mon porkypine!

#33
 13th Jul 2012 at 12:07 AM
13th Jul 2012 at 12:07 AM
:0) I am working on the last round of the scrapbook contest. I need to finish that off before I start a new freetime-life-user-upper contest whatchamacallit thingy.  Which I hope to post Saturday, so I probably won't have time till Sunday to work on my lot. I've been advertising this contest but Bakkafox was already in. lol
Which I hope to post Saturday, so I probably won't have time till Sunday to work on my lot. I've been advertising this contest but Bakkafox was already in. lol
 Which I hope to post Saturday, so I probably won't have time till Sunday to work on my lot. I've been advertising this contest but Bakkafox was already in. lol
Which I hope to post Saturday, so I probably won't have time till Sunday to work on my lot. I've been advertising this contest but Bakkafox was already in. lol
#34
 13th Jul 2012 at 8:42 AM
13th Jul 2012 at 8:42 AM
Everyone's homes look amazing! I'm almost done with my entry too! Can't wait.
#35
 13th Jul 2012 at 5:09 PM
13th Jul 2012 at 5:09 PM
Posts: 62
Thanks: 116 in 2 Posts
You said no photo-shopping but is cropping/resizing allowed? I have a huge monitor so my screenshots are also huge.
#36
 13th Jul 2012 at 5:51 PM
13th Jul 2012 at 5:51 PM
Yes Rishara, You'd have to crop and resize your images so they fit the page here.. What they mean by no photoshopping is using enhancements, effect filters, text and fancy borders, etc.
#37
 15th Jul 2012 at 4:55 PM
15th Jul 2012 at 4:55 PM
Posts: 65
Thanks: 251 in 1 Posts
I was thinking about joining as a builder, but I think I'll be a judge instead. I don't feel like repeating the last foundation contest I was in... that was kind of embarrassing  .
.
 .
.
#38
 15th Jul 2012 at 8:25 PM
15th Jul 2012 at 8:25 PM
Are you allowed to change the terrain as long as it does not affect the foundation?
#39
 15th Jul 2012 at 8:50 PM
15th Jul 2012 at 8:50 PM
Quote:
Before anyone asks; yes, you can remove the plants and edit the terrain. They are just for decoration 
|
Yeppers
Now streaming on at Twitch.tv/SeveralNerds or UglyHoesConnect.com - whichever is easier for you to type in your browser.
#40
 16th Jul 2012 at 12:32 AM
Last edited by porkypine : 16th Jul 2012 at 7:08 PM.
16th Jul 2012 at 12:32 AM
Last edited by porkypine : 16th Jul 2012 at 7:08 PM.
Oh Q! I kept your manzanita shrubs and clover! :0)
This is a semi-typical, rustic ranch type house you'd see out in Wyoming, New Mexico, Arizona, Utah. Those are dusty places which is why this place is called Dusty Acre. It's one bedroom with an open living/kitchen/dining area. The bedroom has plenty of space to get around. The bathroom is long and skinny but functional. There is a workshop near the back door.
The horse stall is walled on 2 sides and has a roof which also overhangs the hay. The horse yard has a nice shade tree to keep the horses cool on hot summer days and a nice pond. It is fenced and the gates can be locked or opened for the horses.
The left side yard contains a small orchard, pond and the back has a sunny patio.
I believe everything is store content or my own creations. There may be a couple of plants from Prophryia?
Front view
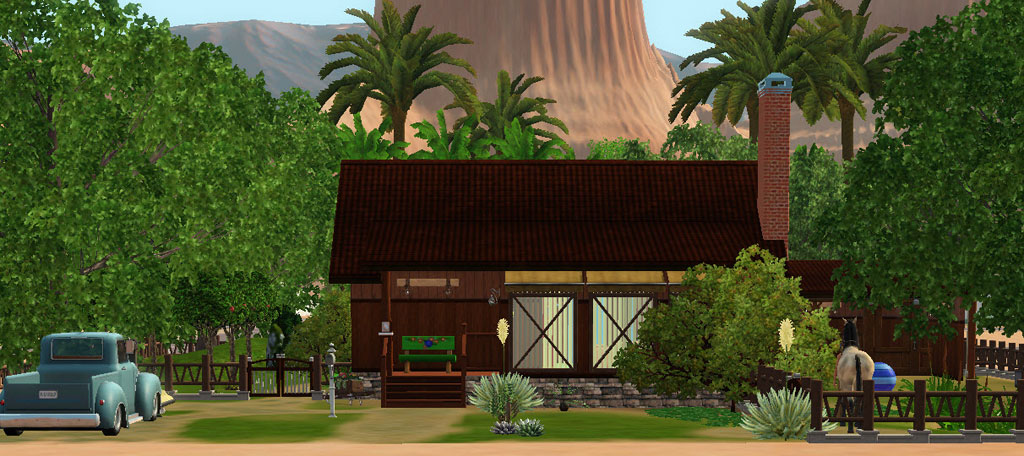
Right Front - horse yard:
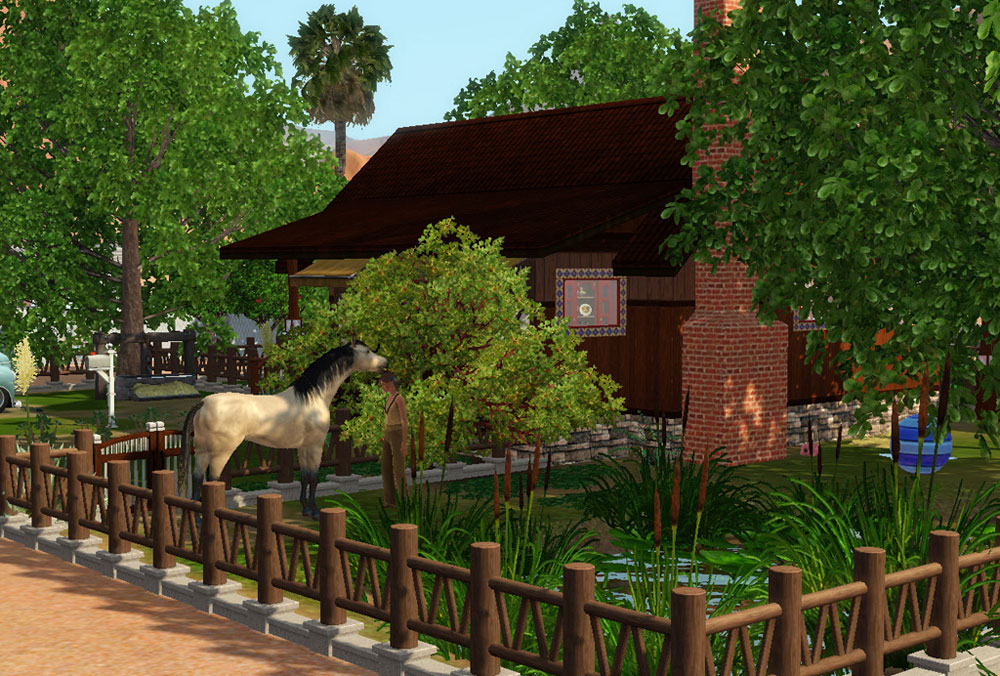
Looking straight back - horse yard:
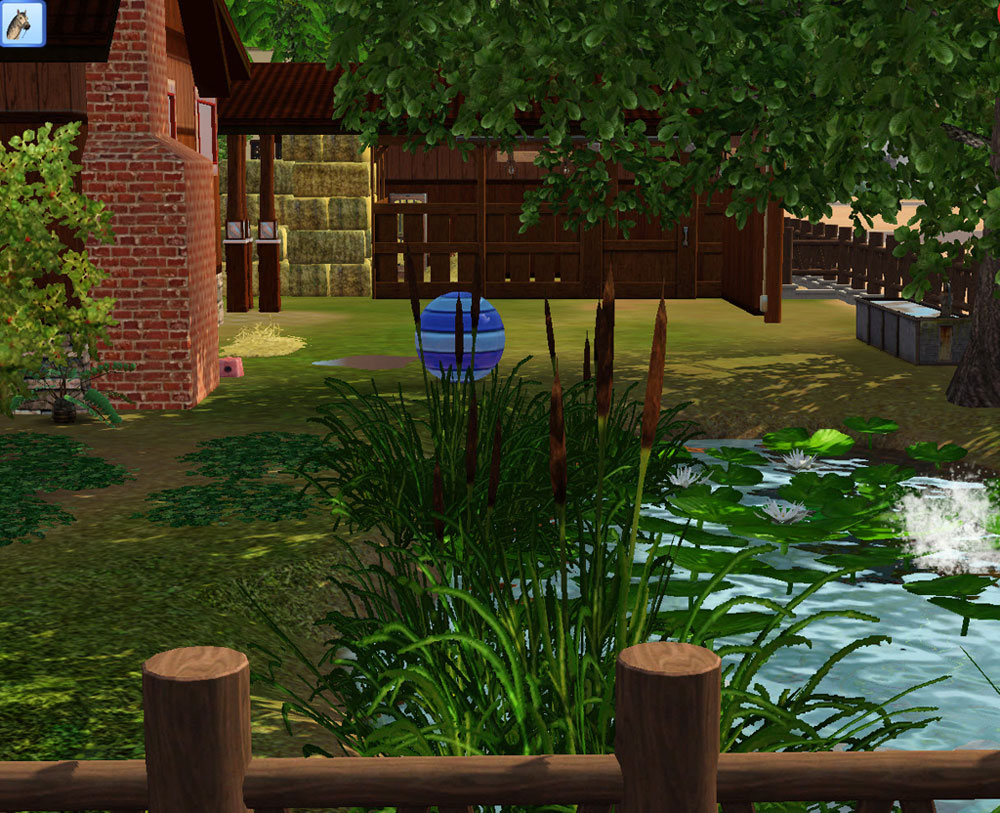
Left side yard - Orchard and back patio:
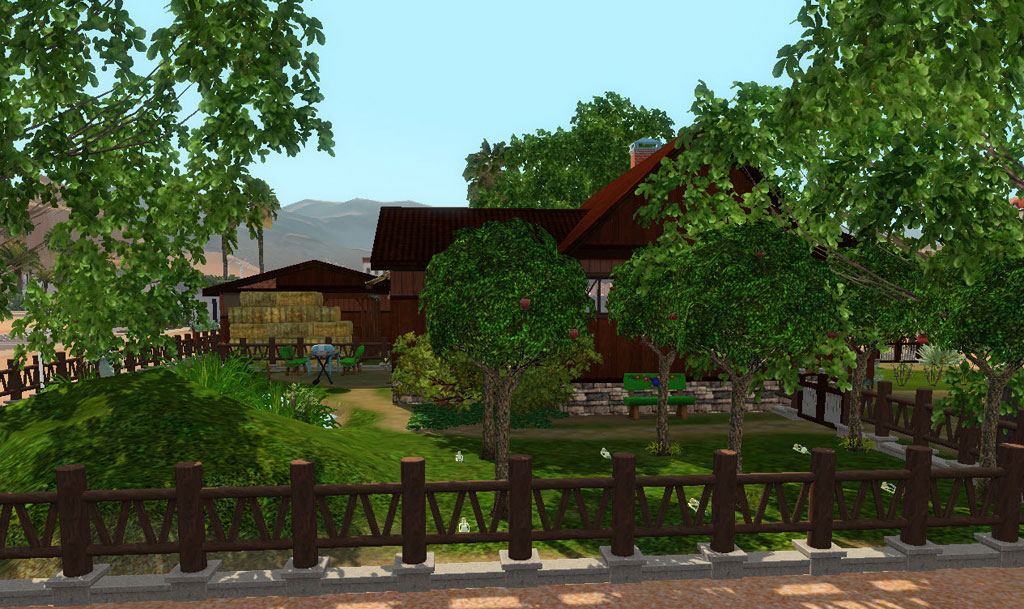
Patio, hay cover and open, roofed stall:
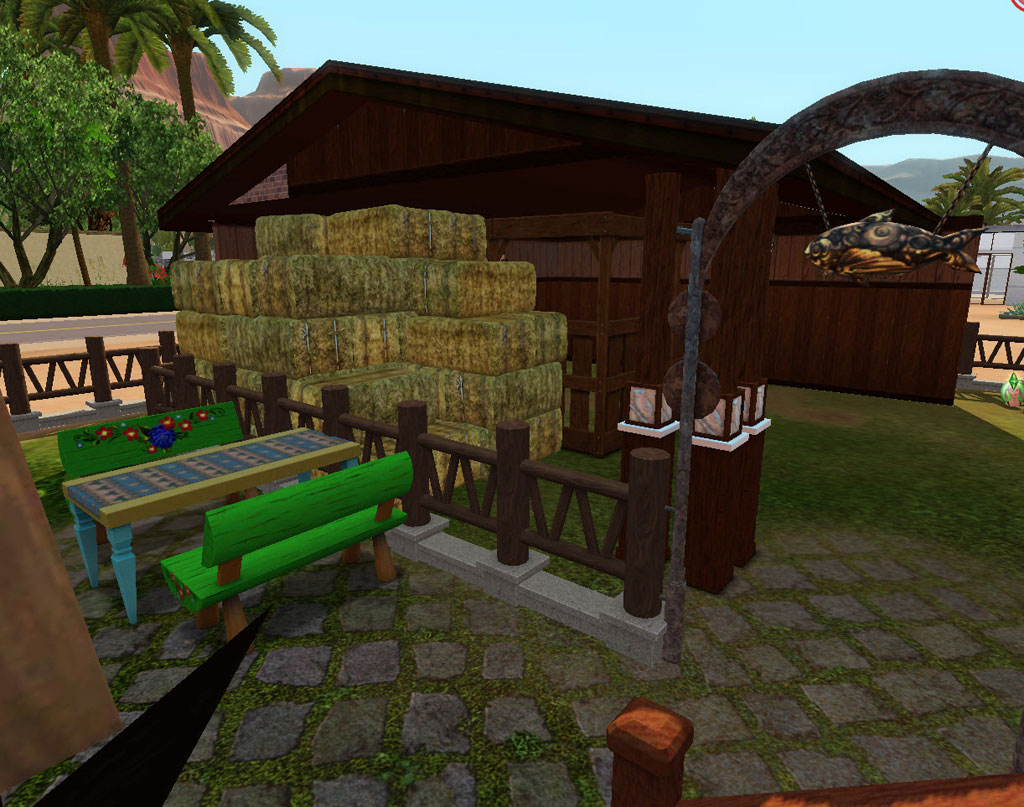
The living/dinging/kitchen area:
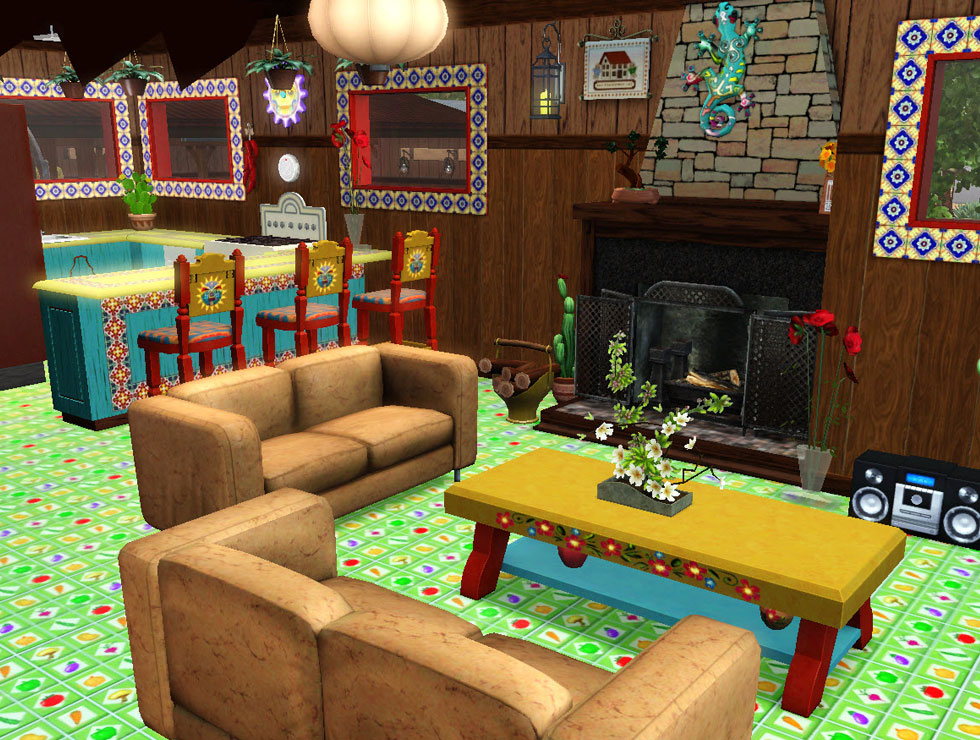
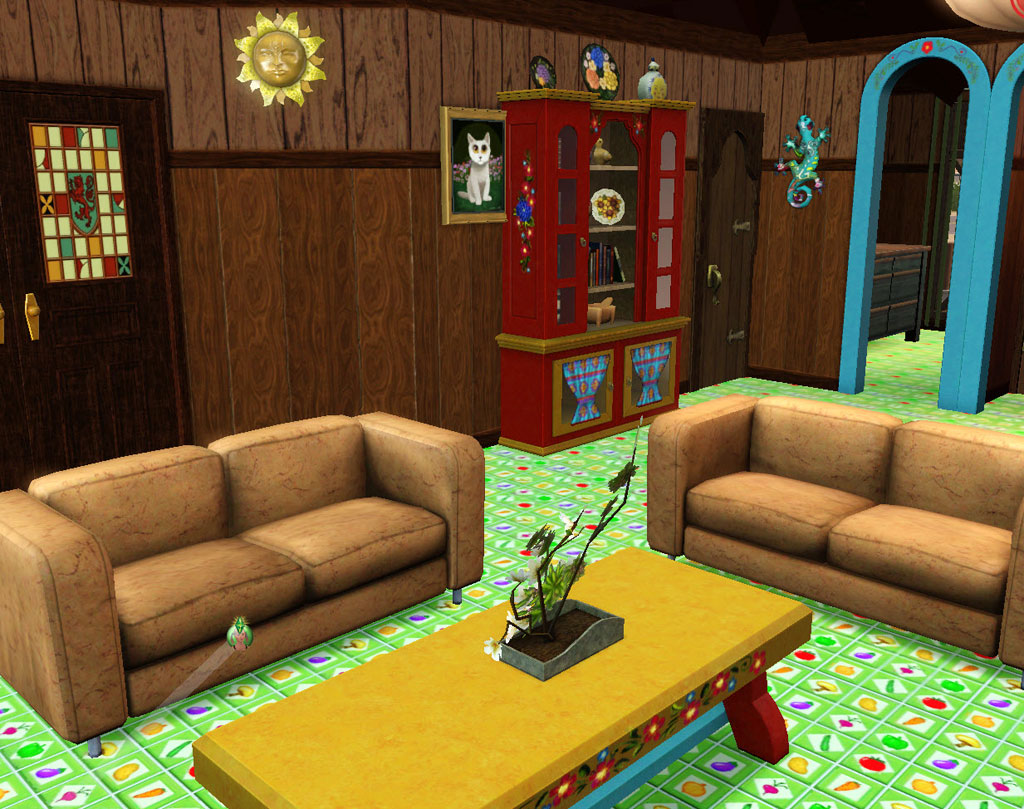
Rustic bedroom:
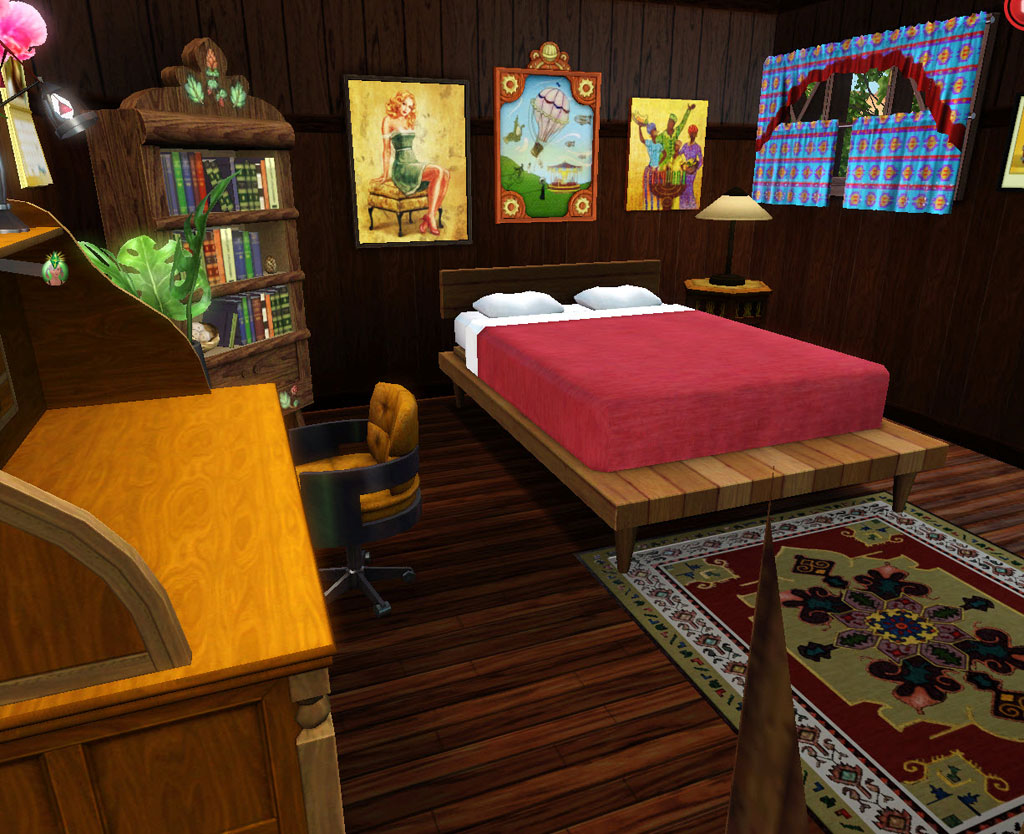
Bathroom:
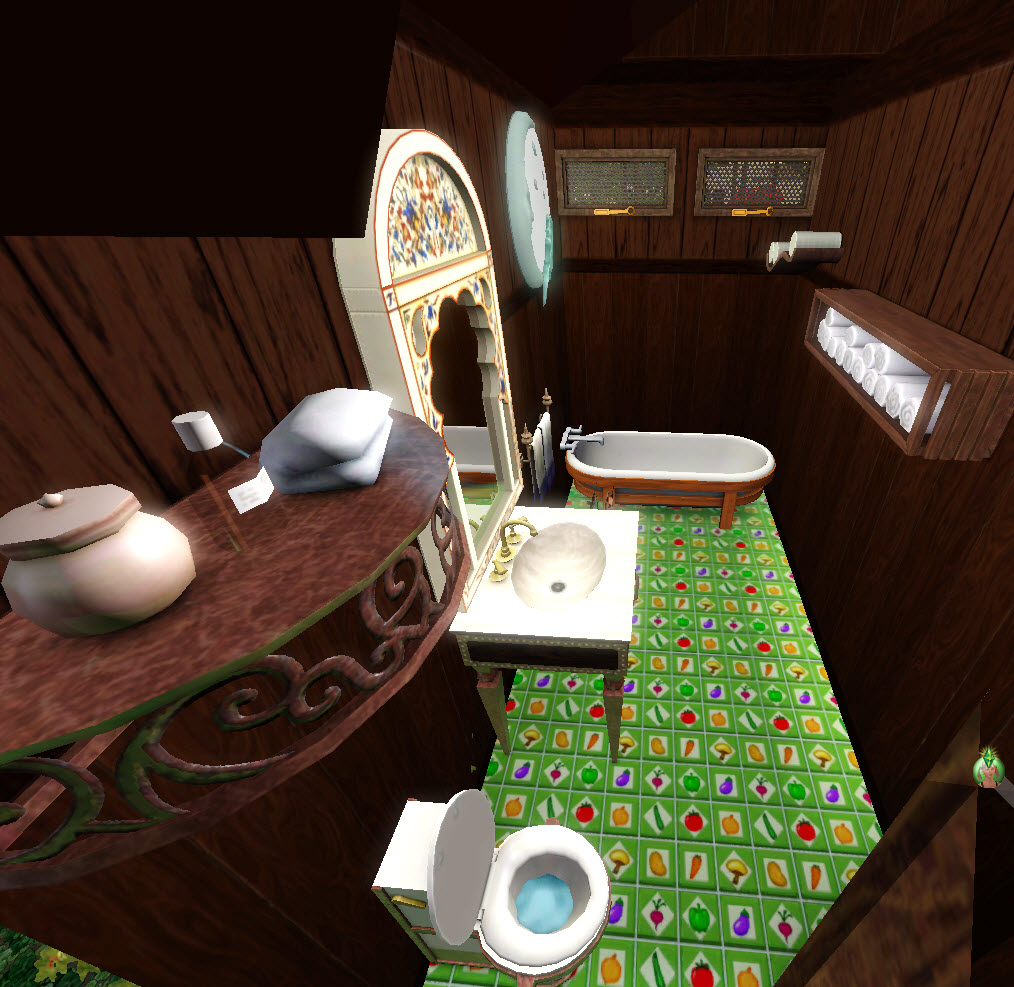
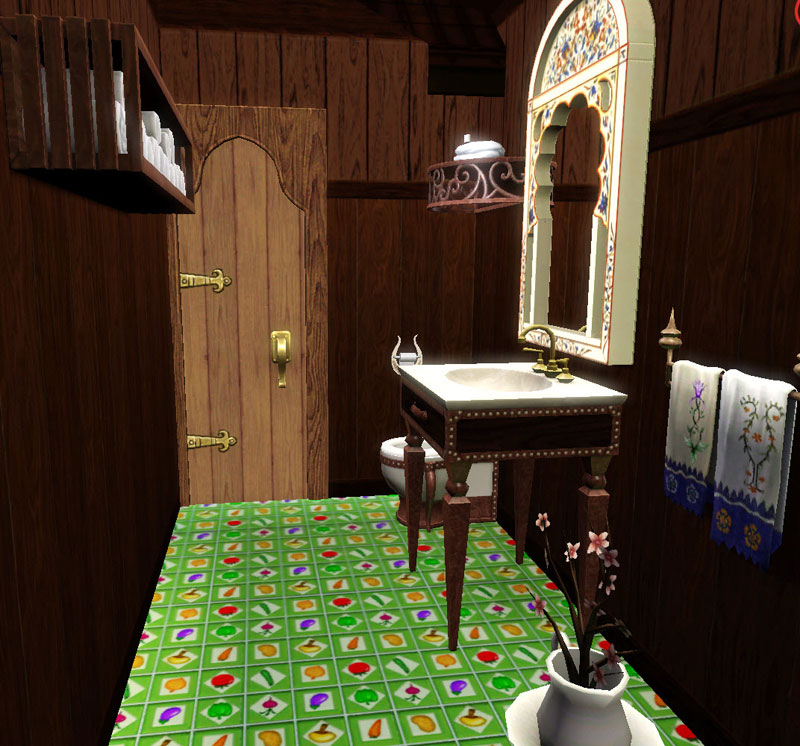
Floorplan:
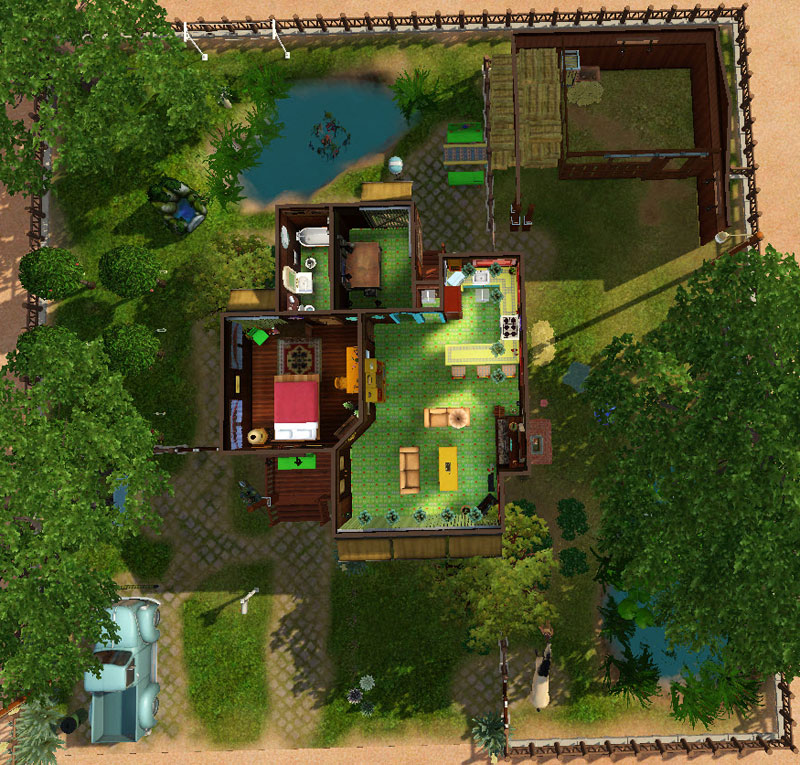
The Roof:
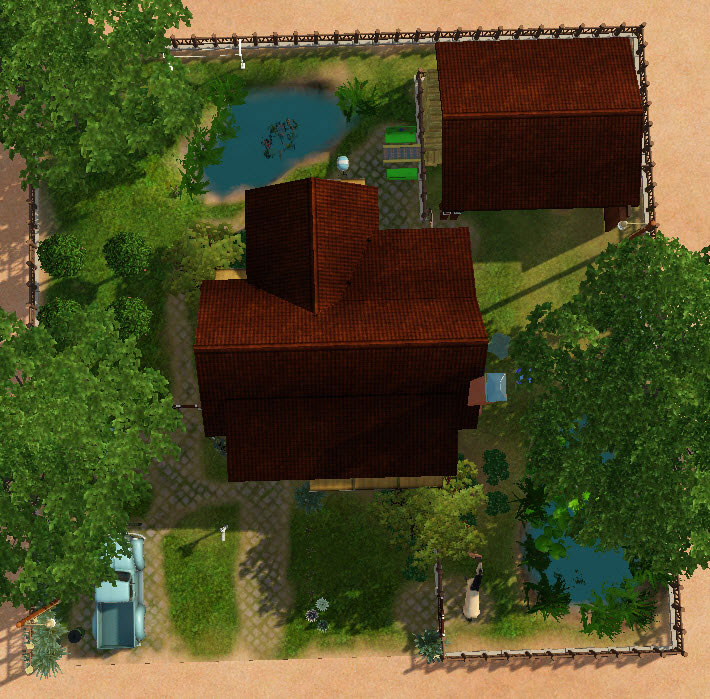
#41
 16th Jul 2012 at 2:13 AM
16th Jul 2012 at 2:13 AM
Posts: 323
Thanks: 3954 in 27 Posts
This might sound like a dumb question but I'm just making sure...I can still enter even though I'm participating in the Simterior contest also, correct?
PM me with a request!
#42
 16th Jul 2012 at 2:22 AM
16th Jul 2012 at 2:22 AM
Of course you can, Perfectionist 

Now streaming on at Twitch.tv/SeveralNerds or UglyHoesConnect.com - whichever is easier for you to type in your browser.
#43
 16th Jul 2012 at 2:28 AM
16th Jul 2012 at 2:28 AM
Posts: 323
Thanks: 3954 in 27 Posts
Quote: Originally posted by QBUILDERZ
Of course you can, Perfectionist 
|
Perfect, now I need to get home from vacation to start!
PM me with a request!
#44
 16th Jul 2012 at 7:11 AM
16th Jul 2012 at 7:11 AM
Yay Porky, looks great! :D
Before you ask... It needs moar bushes!
~My landscaping videotutorials~ | ~CFE tiptorial - a set of CFE videos by me~
~My landscaping videotutorials~ | ~CFE tiptorial - a set of CFE videos by me~
#45
 16th Jul 2012 at 8:09 AM
16th Jul 2012 at 8:09 AM
Oh Porkypine!
Your ranch looks so relaxing!
Your ranch looks so relaxing!

#46
 16th Jul 2012 at 8:30 AM
Last edited by Beccapixie10 : 11th Aug 2012 at 9:41 AM.
Reason: Added link to upload
16th Jul 2012 at 8:30 AM
Last edited by Beccapixie10 : 11th Aug 2012 at 9:41 AM.
Reason: Added link to upload
Posts: 2,917
Thanks: 4055 in 18 Posts
Probably not a great decision to join a challenge when I'm so busy, but ah well. It sounded fun so I downloaded the foundation just to have a look and got a bit carried away...
Funsize Family 'Fordability
They say good things come in small packages. With three bedrooms and two bathrooms, this small house can easily accomodate a family on a budget; a family that enjoys the simple life; or even a family who just don't want to clean space they don't need. The main open-plan living space features a kitchen, dining table and living area with TV. The master bedroom has an attatched ensuite, while the second bedroom has a loft bed and the third has a double bunk. The house can sleep five people comfortably... or maybe even six, if someone doesn't mind the couch! Outside, there is a swing for the kids (and the kids at heart) and a small lake, with lots of native vegetation around the entire lot.
Now on to the pictures...
Required Screenshots:
Front
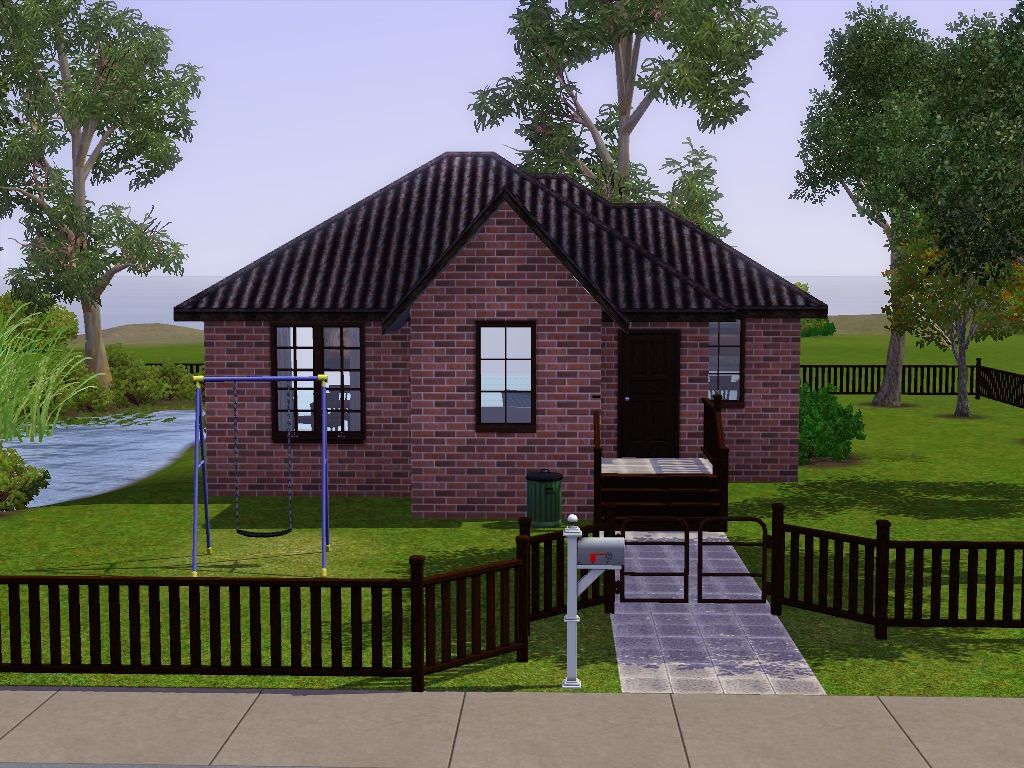
Back
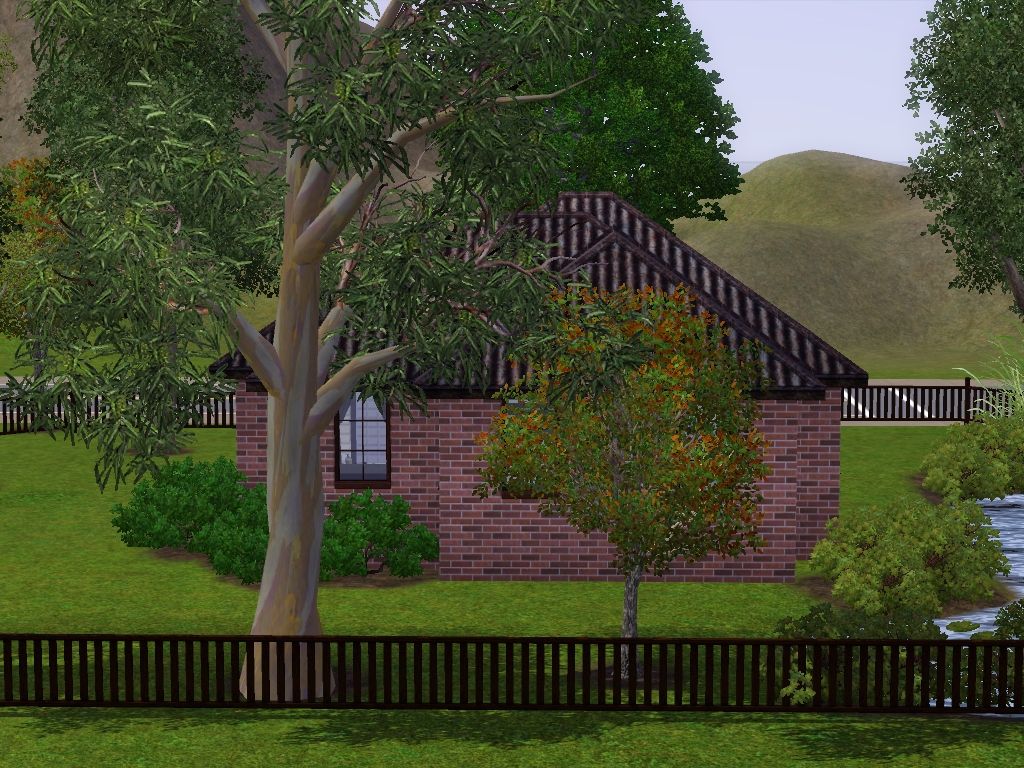
Floorplan
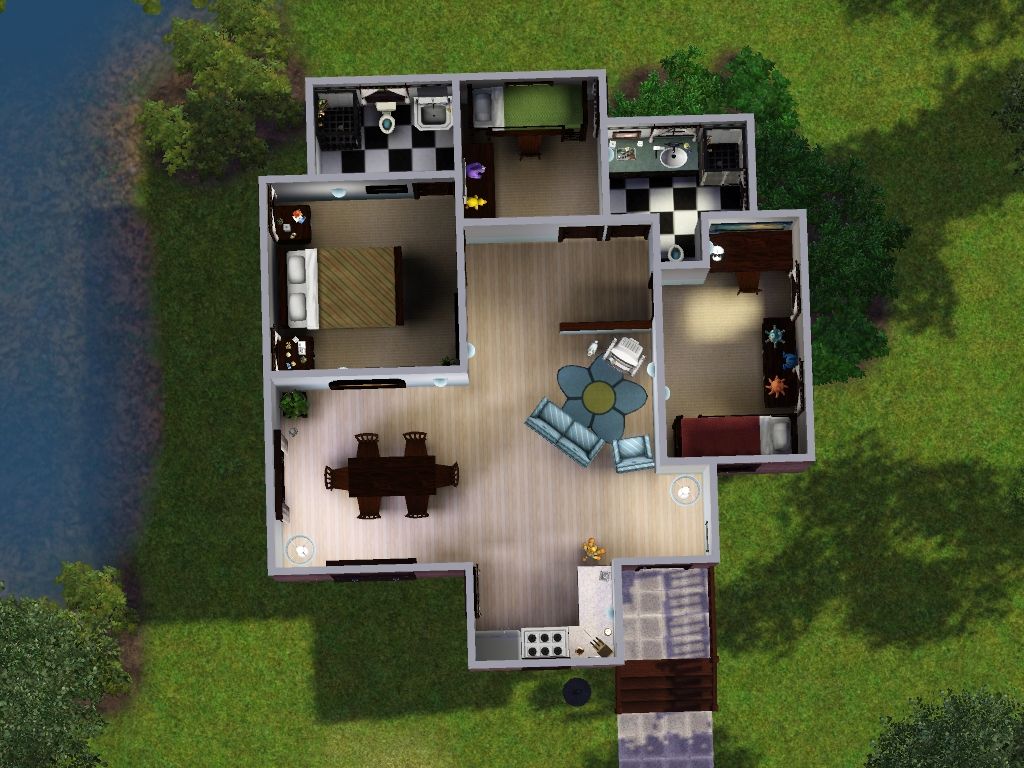
Extra Screenshots:
Overhead
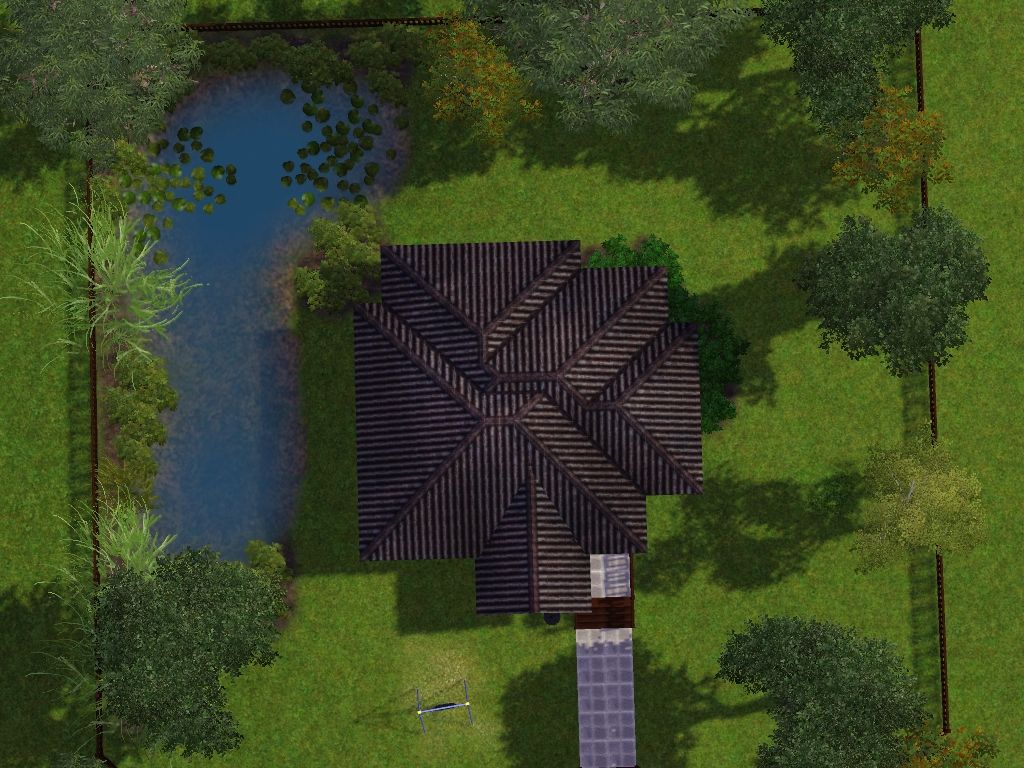
Outside
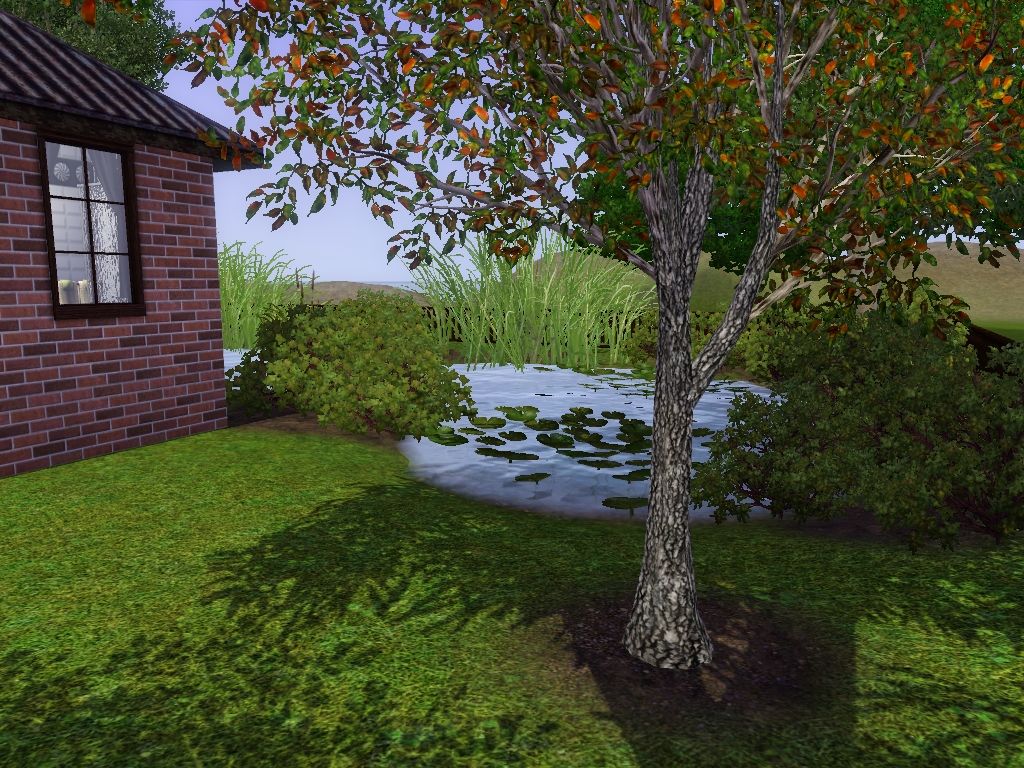
Master Bedroom
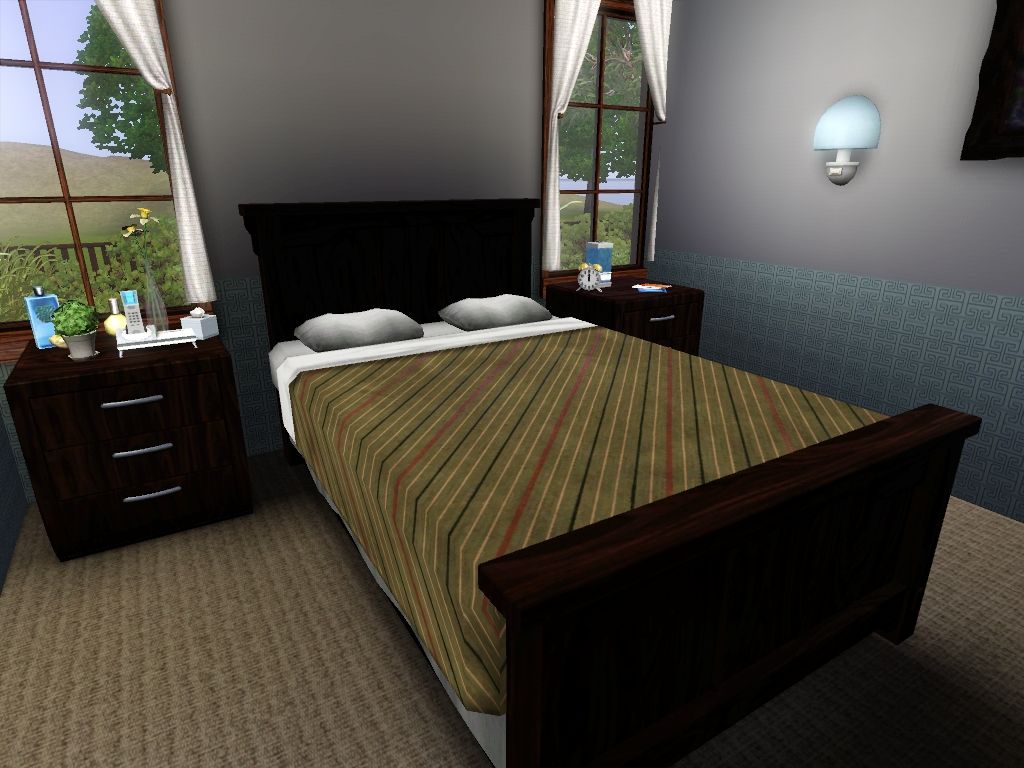
Second & Third Bedrooms
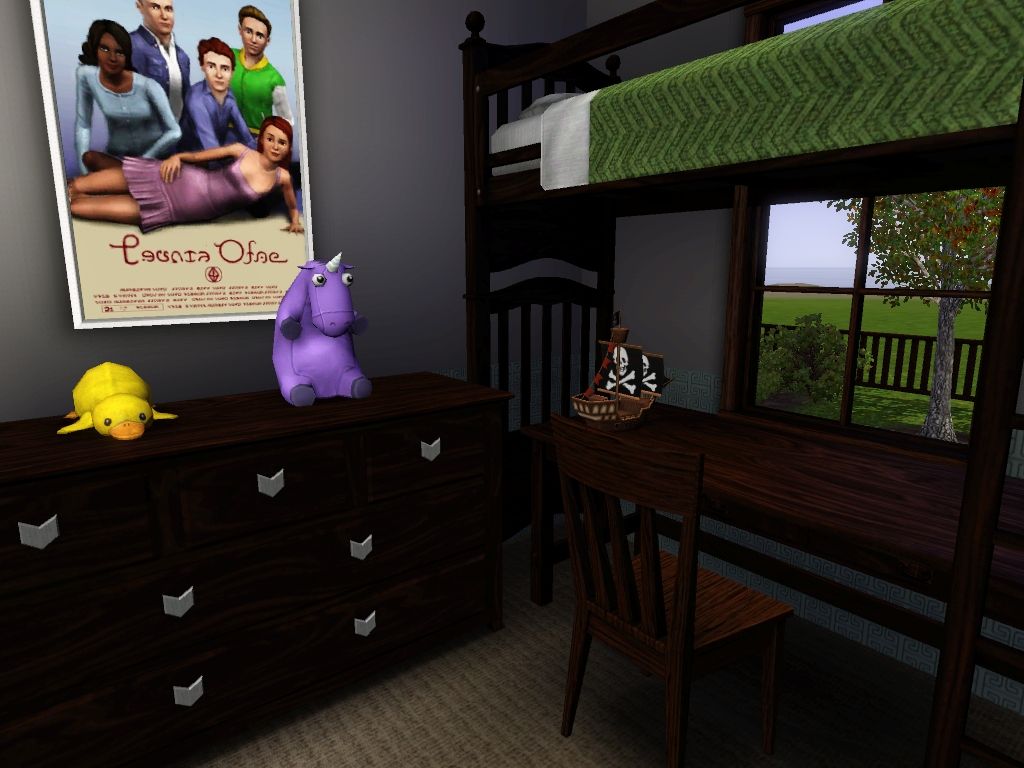
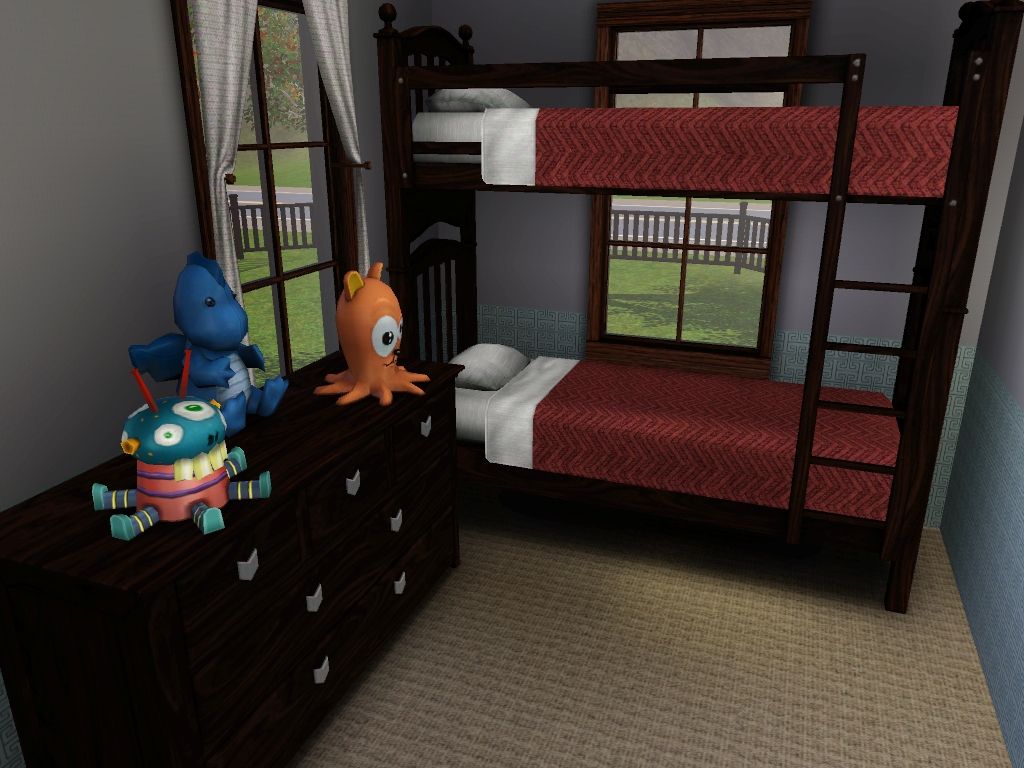
Main Bathroom
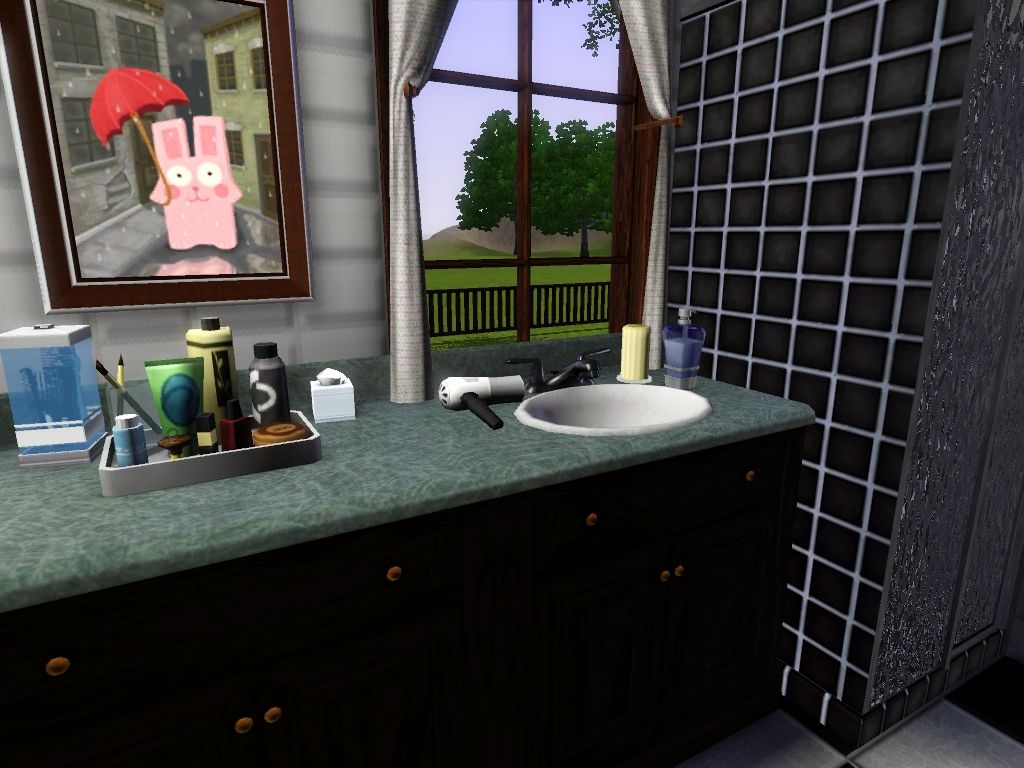
Living & Kitchen
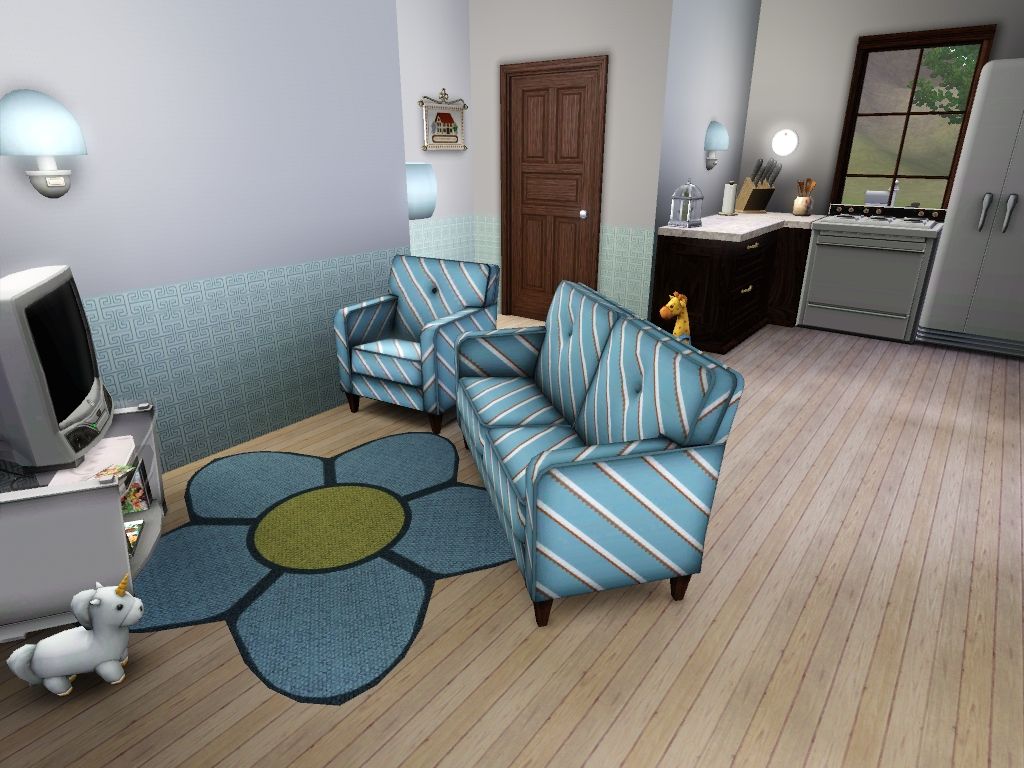
Dining
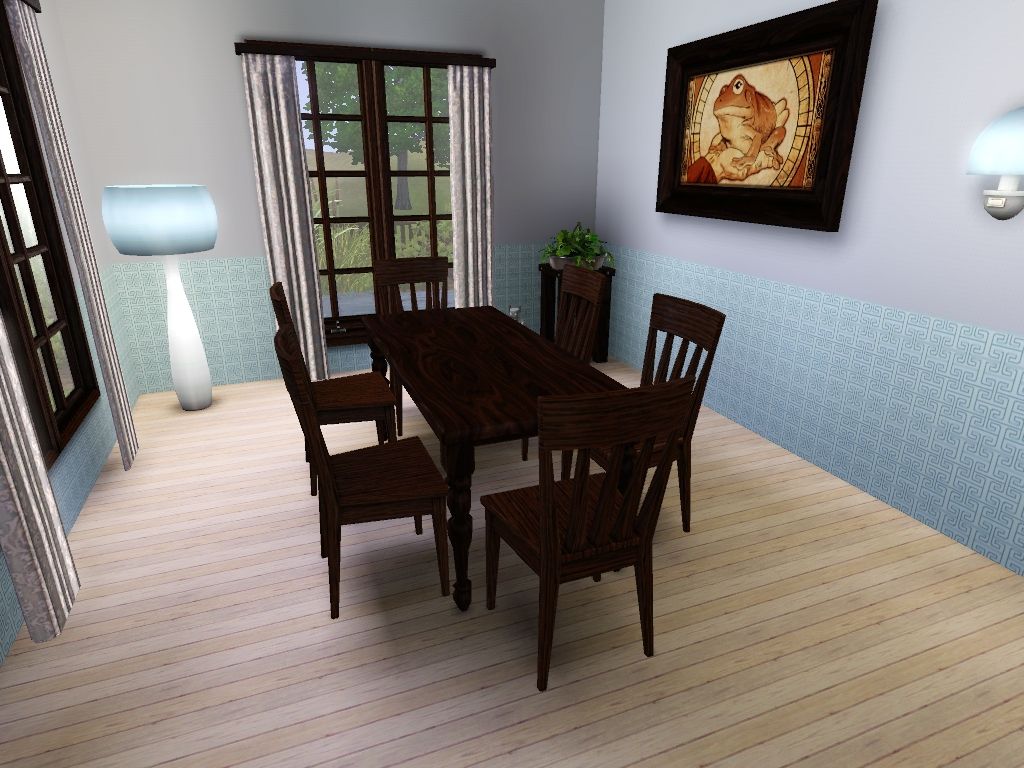
Custom Content:
Rusty Metal Roof by Srikandi
Tall Country Window 2x1 by HugeLunatic
Now Available For Download Here
Funsize Family 'Fordability
They say good things come in small packages. With three bedrooms and two bathrooms, this small house can easily accomodate a family on a budget; a family that enjoys the simple life; or even a family who just don't want to clean space they don't need. The main open-plan living space features a kitchen, dining table and living area with TV. The master bedroom has an attatched ensuite, while the second bedroom has a loft bed and the third has a double bunk. The house can sleep five people comfortably... or maybe even six, if someone doesn't mind the couch! Outside, there is a swing for the kids (and the kids at heart) and a small lake, with lots of native vegetation around the entire lot.
Now on to the pictures...
Required Screenshots:
Front

Back

Floorplan

Extra Screenshots:
Overhead

Outside

Master Bedroom

Second & Third Bedrooms


Main Bathroom

Living & Kitchen

Dining

Custom Content:
Rusty Metal Roof by Srikandi
Tall Country Window 2x1 by HugeLunatic
Now Available For Download Here
#47
 16th Jul 2012 at 3:25 PM
16th Jul 2012 at 3:25 PM
Quote: Originally posted by Beccapixie10
|
Probably not a great decision to join a challenge when I'm so busy, but ah well. It sounded fun so I downloaded the foundation just to have a look and got a bit carried away... |
Well then, thank goodness for curiosity!

That's a nice entry, Beccapixie10!
And where oh where is Morphead?
#48
 16th Jul 2012 at 5:11 PM
Last edited by porkypine : 16th Jul 2012 at 8:43 PM.
16th Jul 2012 at 5:11 PM
Last edited by porkypine : 16th Jul 2012 at 8:43 PM.
Thanks Armiel and Playinsafe! I'm glad you like it. It most definitely isn't a fru-fru place. I've recruited my cousin too. She's making a pet store. She'll probably have to make it residential to get the critters to show up in the cages. I'm trying to draft others so this contest will be a go. I like building contests much better than dealing with fractious sims. 
Oh! p.s. Beccapixie10! Nice job cramming in all those bedroom but you forgot your kitchen sink! (They may take points off for that) It looks like you have room for some eating counters. Then you can use the wall counter for the sink.
p.s.


 I took me a minute to figure out What the heck was under that frog!?!
I took me a minute to figure out What the heck was under that frog!?! 

Oh! p.s. Beccapixie10! Nice job cramming in all those bedroom but you forgot your kitchen sink! (They may take points off for that) It looks like you have room for some eating counters. Then you can use the wall counter for the sink.
p.s.



 I took me a minute to figure out What the heck was under that frog!?!
I took me a minute to figure out What the heck was under that frog!?! 
#49
 16th Jul 2012 at 8:25 PM
16th Jul 2012 at 8:25 PM
Ahahahaha! 
Thanks Porky! I think I found some new fav art!
That's hilarious! :p

Thanks Porky! I think I found some new fav art!
That's hilarious! :p
#50
 16th Jul 2012 at 11:48 PM
16th Jul 2012 at 11:48 PM
Posts: 16
So Reya twisted my arm and made me take part. This is what I've come up with. It's in a lot located along the bank of the river in Appaloosa Plains. The house itself is more modern in style, with large windows to take full advantage of the views.
Here's the Front:

And the Back:

The Bottom Floor features the entryway, kitchen, living room, dining room, and lower bathroom. There's a small table under the umbrella on the front patio as well as a carport covered in plants and trellis.

The Top Floor has a library and reading area, the bedroom (there is only one in the house), the upstairs bath, and a balcony that looks over towards the mountains and the river at the back of the house.

I've provided screenshots of each room as well since I like looking at detail close up. Here is the entryway as seen from the kitchen. The floorplan of the house is meant to be more open to allow for the best views throughout the house.

I always imagined Appaloosa Plains to be a bit hot, so I went with a cooler color scheme to offset the bright colors and what I presume to be hot temperatures. Here is the kitchen. Behind the range and counters is a wall of light gray brick/stone as an accent feature and to stop splattering from pots and pans. Sorry the lights aren't on. I'm still working out good photography skills. :D

The kitchen and Entryway connect to the living room via open archways. Here's the living room, in similarly cool tones. The door goes into the downstairs bathroom. Once again, patterns are kept to a minimum so as not to crowd out the outside views, which are the focal point of the house.

The best views can be seen from the dining room, which is separated from the living room by small walls and pillars, leaving the rest open. The table is light wood and glass to allow for minimal distractions.

The downstairs bathroom is only a half bath. Because of the size, I used some warmer woods in here to give it a cozy feel rather than a stark claustrophobic look.

At the top of the stairs (carpeted to match the upstairs flooring) is the library and reading area. There is a computer desk and six bookcases (some are behind the viewer for this picture). Since the views tend to be less impressive on the front of the house, there is a little more detail with patterns and pictures in this room, but I continued with the theme of cooler colors.

The blues in the rooms go well with the orangey hills, since they are complimentary colors, but towards the other side of the house there were more yellows and greens, and less pretty views, so I started adding a little bit of color in the bedroom. I chose a purple, because I like purple, and because it goes well in contrast to the yellow-er views without clashing with the blues and grays. Because the views continue to be bright, however, I used a muted purple for all but the bedding to keep the atmosphere calm.

The upstairs bathroom is the same size as the downstairs, but includes a shower/bath. I carried the blues in from the other rooms to give it some color.

Leading from the bedroom to the back of the house is the patio/balcony which has awesome views of the Appaloosa Plains' mountain range across the river. I kept the blue again, but also added the green of the plant and the light wood of the table to integrate it better with the outside of the house.

And last but not least, at the front of the house there is the carport, which is mostly open and green, with a little gravel so the car doesn't crush the grass. The lot is built off a dirt road, so I kept with that theme for the rest of the car tracks. The flowers in the landscaping are either yellows or pinks to keep in the theme of the red mountains of Appaloosa Plains, but most of the plants in the garden are just greenery and bushes.

I used almost entirely game stuff, and nothing from the store. The only CC I used is the bathmat in the upstairs bath and the rugs under the dining room table and the bed, which were all created by me to have a bit more realistic pile. Everything else is from the game and most is recolored in CAS as I went along.
Hope you like it! And I hope that wasn't too many pictures. >.<
And I hope that wasn't too many pictures. >.<
-Fukothepixie
Here's the Front:

And the Back:

The Bottom Floor features the entryway, kitchen, living room, dining room, and lower bathroom. There's a small table under the umbrella on the front patio as well as a carport covered in plants and trellis.

The Top Floor has a library and reading area, the bedroom (there is only one in the house), the upstairs bath, and a balcony that looks over towards the mountains and the river at the back of the house.

I've provided screenshots of each room as well since I like looking at detail close up. Here is the entryway as seen from the kitchen. The floorplan of the house is meant to be more open to allow for the best views throughout the house.

I always imagined Appaloosa Plains to be a bit hot, so I went with a cooler color scheme to offset the bright colors and what I presume to be hot temperatures. Here is the kitchen. Behind the range and counters is a wall of light gray brick/stone as an accent feature and to stop splattering from pots and pans. Sorry the lights aren't on. I'm still working out good photography skills. :D

The kitchen and Entryway connect to the living room via open archways. Here's the living room, in similarly cool tones. The door goes into the downstairs bathroom. Once again, patterns are kept to a minimum so as not to crowd out the outside views, which are the focal point of the house.

The best views can be seen from the dining room, which is separated from the living room by small walls and pillars, leaving the rest open. The table is light wood and glass to allow for minimal distractions.

The downstairs bathroom is only a half bath. Because of the size, I used some warmer woods in here to give it a cozy feel rather than a stark claustrophobic look.

At the top of the stairs (carpeted to match the upstairs flooring) is the library and reading area. There is a computer desk and six bookcases (some are behind the viewer for this picture). Since the views tend to be less impressive on the front of the house, there is a little more detail with patterns and pictures in this room, but I continued with the theme of cooler colors.

The blues in the rooms go well with the orangey hills, since they are complimentary colors, but towards the other side of the house there were more yellows and greens, and less pretty views, so I started adding a little bit of color in the bedroom. I chose a purple, because I like purple, and because it goes well in contrast to the yellow-er views without clashing with the blues and grays. Because the views continue to be bright, however, I used a muted purple for all but the bedding to keep the atmosphere calm.

The upstairs bathroom is the same size as the downstairs, but includes a shower/bath. I carried the blues in from the other rooms to give it some color.

Leading from the bedroom to the back of the house is the patio/balcony which has awesome views of the Appaloosa Plains' mountain range across the river. I kept the blue again, but also added the green of the plant and the light wood of the table to integrate it better with the outside of the house.

And last but not least, at the front of the house there is the carport, which is mostly open and green, with a little gravel so the car doesn't crush the grass. The lot is built off a dirt road, so I kept with that theme for the rest of the car tracks. The flowers in the landscaping are either yellows or pinks to keep in the theme of the red mountains of Appaloosa Plains, but most of the plants in the garden are just greenery and bushes.

I used almost entirely game stuff, and nothing from the store. The only CC I used is the bathmat in the upstairs bath and the rugs under the dining room table and the bed, which were all created by me to have a bit more realistic pile. Everything else is from the game and most is recolored in CAS as I went along.
Hope you like it!
 And I hope that wasn't too many pictures. >.<
And I hope that wasn't too many pictures. >.<-Fukothepixie
Who Posted
|
|

 Sign in to Mod The Sims
Sign in to Mod The Sims